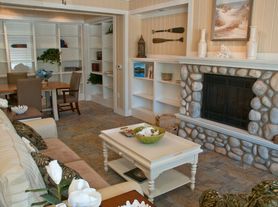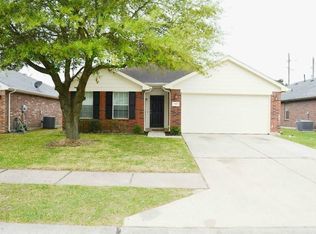Your dream home awaits! Plenty of space with an ideal floor plan in this 2 story, 3,100+ square foot home. Once you enter, the spacious dining room greets you and is the perfect spot for intimate gatherings or hosting guests. The newly remodeled kitchen is every home chef's dream with plenty of cabinetry, stainless steel appliances, and ample counter space. Hard surfaced floors throughout the main level are ideal for easy cleaning. Located on the main level for convenience, the primary bedroom boasts an en-suite bath with a separate shower, garden soaking tub, and double sinks. Two living spaces can be found on both floors of the home. Movie nights come easy with the media room. The private backyard is a blank slate for new renters to make it their own! Just up the road, you can find restaurants, retail stores, and I-45. Come see the many features this home has to offer!
Copyright notice - Data provided by HAR.com 2022 - All information provided should be independently verified.
House for rent
$2,500/mo
14422 Leafy Tree Dr, Houston, TX 77090
5beds
3,136sqft
Price may not include required fees and charges.
Singlefamily
Available now
-- Pets
Electric
Electric dryer hookup laundry
2 Attached garage spaces parking
Natural gas, fireplace
What's special
Private backyardStainless steel appliancesSpacious dining roomTwo living spacesHard surfaced floorsNewly remodeled kitchenGarden soaking tub
- 19 days |
- -- |
- -- |
Travel times
Looking to buy when your lease ends?
Get a special Zillow offer on an account designed to grow your down payment. Save faster with up to a 6% match & an industry leading APY.
Offer exclusive to Foyer+; Terms apply. Details on landing page.
Facts & features
Interior
Bedrooms & bathrooms
- Bedrooms: 5
- Bathrooms: 3
- Full bathrooms: 2
- 1/2 bathrooms: 1
Rooms
- Room types: Family Room
Heating
- Natural Gas, Fireplace
Cooling
- Electric
Appliances
- Included: Dishwasher, Disposal, Dryer, Microwave, Oven, Refrigerator, Stove, Washer
- Laundry: Electric Dryer Hookup, In Unit
Features
- En-Suite Bath, Primary Bed - 1st Floor
- Flooring: Tile
- Has fireplace: Yes
Interior area
- Total interior livable area: 3,136 sqft
Property
Parking
- Total spaces: 2
- Parking features: Attached, Covered
- Has attached garage: Yes
- Details: Contact manager
Features
- Stories: 2
- Exterior features: Architecture Style: Traditional, Attached, Back Yard, Cleared, Electric Dryer Hookup, En-Suite Bath, Floor Covering: Stone, Flooring: Stone, Formal Dining, Formal Living, Free Standing, Gas, Gas Log, Heating: Gas, Lot Features: Back Yard, Cleared, Media Room, Primary Bed - 1st Floor, Utility Room
Details
- Parcel number: 1310600020021
Construction
Type & style
- Home type: SingleFamily
- Property subtype: SingleFamily
Condition
- Year built: 2009
Community & HOA
Location
- Region: Houston
Financial & listing details
- Lease term: Long Term,12 Months
Price history
| Date | Event | Price |
|---|---|---|
| 10/13/2025 | Price change | $2,500-3.8%$1/sqft |
Source: | ||
| 10/6/2025 | Listed for rent | $2,600+4%$1/sqft |
Source: | ||
| 6/6/2023 | Listing removed | -- |
Source: | ||
| 6/1/2023 | Listed for rent | $2,500$1/sqft |
Source: | ||
| 5/17/2023 | Sold | -- |
Source: Agent Provided | ||

