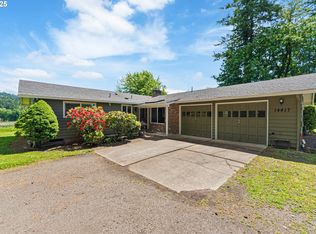Minutes from shopping in the Bethany neighborhood, with privacy. Sparling picturesque view from your main open living or your outdoor patio entertainment. Open floor plan with 10 foot ceilings through out the main level, including garage, Kitchen with solid granite, island, tons of storage, huge panty & double ovens. Lower bath has sauna. A real Ag/shop 5K ft room for all your equipment, tools and toys. Additional lots can be purchased for additional 700,000.
This property is off market, which means it's not currently listed for sale or rent on Zillow. This may be different from what's available on other websites or public sources.
