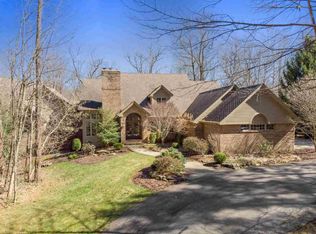Beautiful and peaceful setting on nearly 2 acres. Surrounded by woods and wildlife on a private Cul-de-sac. Completely updated with new Hickory floors in the kitchen, nook, and dining room. Fresh neutral paint throughout. New granite counters and stainless appliances in the kitchen. Great views from the over the top window package. The living room has a woodburning fireplace and cathedral ceiling with an entire wall of windows. The master suite has jet tub, separate shower, and a screened in porch built onto the back of the room which connects to the huge deck. The finished basement has a 2 sided fireplace and a 4th bedroom with a full bathroom, a temperature controlled wine closet, craft nooks and plenty of storage. Bar Stools in kitchen to remain. Don't wait on this one.
This property is off market, which means it's not currently listed for sale or rent on Zillow. This may be different from what's available on other websites or public sources.
