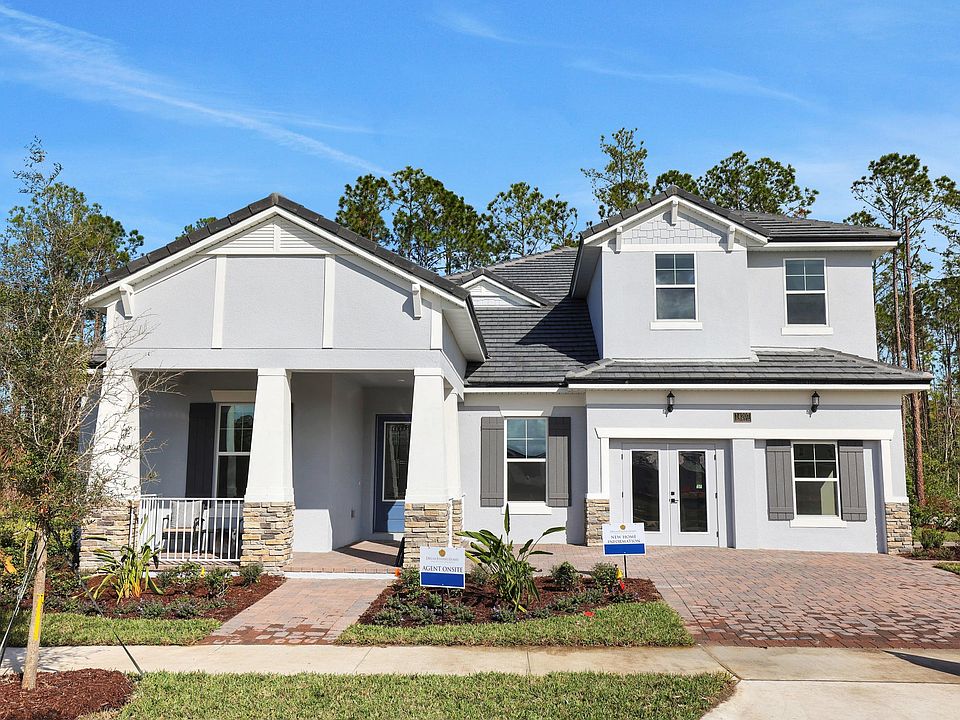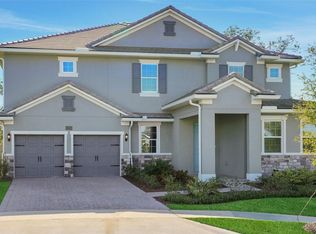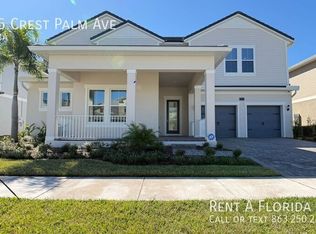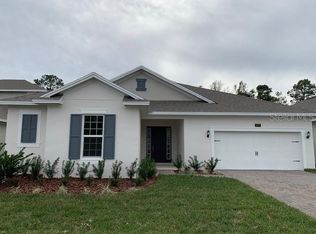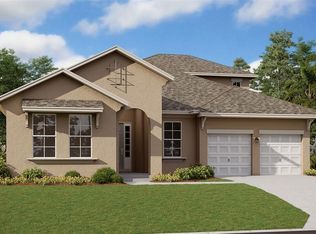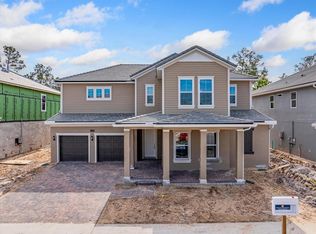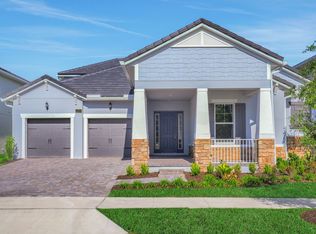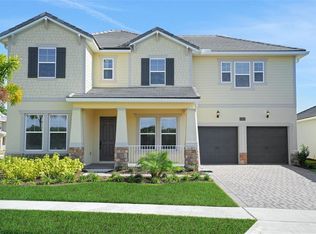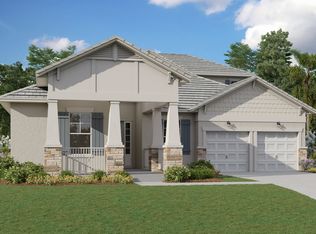14421 Crest Palm Ave, Windermere, FL 34786
What's special
- 410 days |
- 159 |
- 5 |
Zillow last checked: December 11, 2025 at 09:46pm
Listing updated: December 11, 2025 at 09:46pm
Dream Finders Homes
Travel times
Schedule tour
Select your preferred tour type — either in-person or real-time video tour — then discuss available options with the builder representative you're connected with.
Facts & features
Interior
Bedrooms & bathrooms
- Bedrooms: 4
- Bathrooms: 4
- Full bathrooms: 3
- 1/2 bathrooms: 1
Interior area
- Total interior livable area: 3,722 sqft
Video & virtual tour
Property
Parking
- Total spaces: 2
- Parking features: Garage
- Garage spaces: 2
Features
- Levels: 2.0
- Stories: 2
Details
- Parcel number: 272334610500450
Construction
Type & style
- Home type: SingleFamily
- Property subtype: Single Family Residence
Condition
- New Construction
- New construction: Yes
- Year built: 2025
Details
- Builder name: Dream Finders Homes
Community & HOA
Community
- Subdivision: Palms at Windermere
Location
- Region: Windermere
Financial & listing details
- Price per square foot: $289/sqft
- Tax assessed value: $140,000
- Annual tax amount: $2,487
- Date on market: 10/31/2024
About the community
Source: Dream Finders Homes
10 homes in this community
Available homes
| Listing | Price | Bed / bath | Status |
|---|---|---|---|
Current home: 14421 Crest Palm Ave | $1,074,989 | 4 bed / 4 bath | Available |
| 14377 Crest Palm Ave | $939,990 | 4 bed / 3 bath | Available |
| 14285 Crest Palm Ave | $974,990 | 4 bed / 4 bath | Available |
| 14427 Crest Palm Ave | $1,044,990 | 6 bed / 5 bath | Available |
| 7007 Windy Palm Way | $1,075,990 | 6 bed / 5 bath | Available |
| 14354 Crest Palm Ave | $1,077,990 | 4 bed / 4 bath | Available |
| 14371 Crest Palm Ave | $1,084,990 | 4 bed / 3 bath | Available |
| 14261 Crest Palm Ave | $1,114,990 | 6 bed / 5 bath | Available |
| 14225 Crest Palm Ave | $1,134,990 | 6 bed / 5 bath | Available |
| 14395 Crest Palm Ave | $1,084,558 | 4 bed / 4 bath | Pending |
Source: Dream Finders Homes
Contact builder

By pressing Contact builder, you agree that Zillow Group and other real estate professionals may call/text you about your inquiry, which may involve use of automated means and prerecorded/artificial voices and applies even if you are registered on a national or state Do Not Call list. You don't need to consent as a condition of buying any property, goods, or services. Message/data rates may apply. You also agree to our Terms of Use.
Learn how to advertise your homesEstimated market value
Not available
Estimated sales range
Not available
Not available
Price history
| Date | Event | Price |
|---|---|---|
| 12/2/2025 | Price change | $1,074,989-0.4%$289/sqft |
Source: | ||
| 10/29/2025 | Price change | $1,078,9990%$290/sqft |
Source: | ||
| 10/27/2025 | Price change | $1,079,000-0.9%$290/sqft |
Source: | ||
| 9/30/2025 | Price change | $1,088,9990%$293/sqft |
Source: | ||
| 9/29/2025 | Price change | $1,089,000-0.8%$293/sqft |
Source: | ||
Public tax history
| Year | Property taxes | Tax assessment |
|---|---|---|
| 2024 | $2,487 +89.9% | $140,000 +65.8% |
| 2023 | $1,309 | $84,431 |
Find assessor info on the county website
Monthly payment
Neighborhood: 34786
Nearby schools
GreatSchools rating
- 8/10Bay Lake ElementaryGrades: PK-5Distance: 1.8 mi
- 8/10Horizon West Middle SchoolGrades: 6-8Distance: 1.6 mi
- 7/10Windermere High SchoolGrades: 9-12Distance: 2.5 mi
Schools provided by the builder
- Elementary: Bay Lake Elementary
- Middle: Horizons West Middle School
- High: Windermere High School
- District: Orange County
Source: Dream Finders Homes. This data may not be complete. We recommend contacting the local school district to confirm school assignments for this home.
