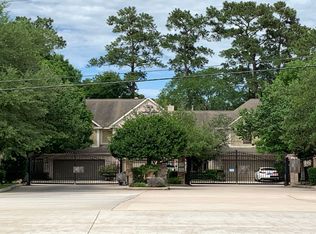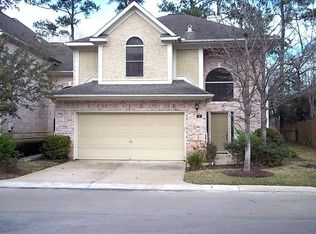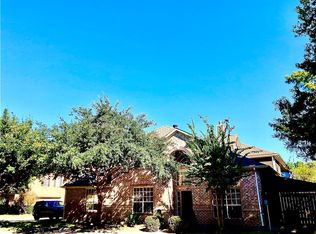Home Was The Builder's Model For The Coplex. As Such, Has Some Architechural Amenities Not Found In The Other Townhomes,Such As Curved Balcony Overlooking The Downstairs Living Area, Recent Ac, Recent Water Heater,Home Is Vacant, Ready For Immediate Occupancy.Locatead Near The Front Entryway And Has A Gatead Backyarad Near The Complex Swimming Pol.
This property is off market, which means it's not currently listed for sale or rent on Zillow. This may be different from what's available on other websites or public sources.


