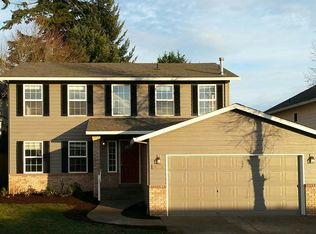Sold
$634,900
14420 SW Equestrian Ln, Beaverton, OR 97008
4beds
2,357sqft
Residential, Single Family Residence
Built in 2014
3,484.8 Square Feet Lot
$646,900 Zestimate®
$269/sqft
$3,416 Estimated rent
Home value
$646,900
$615,000 - $679,000
$3,416/mo
Zestimate® history
Loading...
Owner options
Explore your selling options
What's special
This stunning Tudor-style home is ideally situated on a desirable corner lot in the heart of South Beaverton. Built in 2014, it combines timeless charm with modern comforts, offering a refined yet inviting atmosphere perfect for everyday living and entertaining. Inside, you'll find an open-concept layout that seamlessly connects the living, dining, and kitchen spaces, creating an ideal flow for hosting gatherings. The chef's kitchen is the centerpiece, featuring a gas range, an island with an eating bar, and ample counter space to inspire your culinary creativity. The upper level hosts a primary suite with vaulted ceilings, a spa-like soaking tub, a walk-in closet, and dual vanities—providing a private retreat at the end of the day. Three additional bedrooms and a conveniently located laundry area with a washer and dryer on the same level add to the home's thoughtful design and functionality. Step outside to enjoy a sunny back deck perfect for morning coffee, outdoor dining, or quiet evenings. The fenced backyard offers a peaceful and private escape with room for gardening or play. Located just moments from Hwy 217 and within close proximity to Progress Ridge, Murray Hill shops, restaurants, and top-rated schools, this home places you near everything you need. With parks, trails, and countless amenities nearby, this home offers a rare blend of elegance, comfort, and convenience in one of Beaverton's most sought-after neighborhoods.
Zillow last checked: 8 hours ago
Listing updated: July 10, 2025 at 04:07am
Listed by:
Declan O'Connor 503-422-1013,
Cascade Hasson Sotheby's International Realty
Bought with:
Michelle McCabe, 201209934
Windermere Realty Trust
Source: RMLS (OR),MLS#: 733912479
Facts & features
Interior
Bedrooms & bathrooms
- Bedrooms: 4
- Bathrooms: 3
- Full bathrooms: 2
- Partial bathrooms: 1
- Main level bathrooms: 1
Primary bedroom
- Features: Double Sinks, Soaking Tub, Suite, Tile Floor, Vaulted Ceiling, Walkin Closet, Wallto Wall Carpet
- Level: Upper
- Area: 210
- Dimensions: 15 x 14
Bedroom 2
- Features: Closet, Wallto Wall Carpet
- Level: Upper
- Area: 121
- Dimensions: 11 x 11
Bedroom 3
- Features: Closet, Wallto Wall Carpet
- Level: Upper
- Area: 121
- Dimensions: 11 x 11
Bedroom 4
- Features: Closet, Wallto Wall Carpet
- Level: Upper
- Area: 121
- Dimensions: 11 x 11
Dining room
- Features: Deck, Great Room, Engineered Hardwood
- Level: Main
- Area: 143
- Dimensions: 13 x 11
Kitchen
- Features: Great Room, Engineered Hardwood
- Level: Main
- Area: 156
- Width: 12
Living room
- Features: Fireplace, Great Room, Engineered Hardwood
- Level: Main
- Area: 378
- Dimensions: 21 x 18
Heating
- Forced Air, Fireplace(s)
Cooling
- Central Air
Appliances
- Included: Dishwasher, Free-Standing Gas Range, Free-Standing Refrigerator, Microwave, Stainless Steel Appliance(s), Washer/Dryer, Gas Water Heater
- Laundry: Laundry Room
Features
- Soaking Tub, Closet, Great Room, Double Vanity, Suite, Vaulted Ceiling(s), Walk-In Closet(s), Granite, Kitchen Island, Tile
- Flooring: Engineered Hardwood, Tile, Wall to Wall Carpet
- Number of fireplaces: 1
- Fireplace features: Gas
Interior area
- Total structure area: 2,357
- Total interior livable area: 2,357 sqft
Property
Parking
- Total spaces: 2
- Parking features: Driveway, Attached
- Attached garage spaces: 2
- Has uncovered spaces: Yes
Features
- Stories: 2
- Patio & porch: Deck
- Fencing: Fenced
Lot
- Size: 3,484 sqft
- Features: Corner Lot, Gentle Sloping, Level, SqFt 3000 to 4999
Details
- Parcel number: R2186514
Construction
Type & style
- Home type: SingleFamily
- Architectural style: Tudor
- Property subtype: Residential, Single Family Residence
Materials
- Cement Siding
- Roof: Composition
Condition
- Resale
- New construction: No
- Year built: 2014
Utilities & green energy
- Gas: Gas
- Sewer: Public Sewer
- Water: Public
Community & neighborhood
Location
- Region: Beaverton
HOA & financial
HOA
- Has HOA: Yes
- HOA fee: $115 monthly
- Amenities included: Commons, Front Yard Landscaping
Other
Other facts
- Listing terms: Cash,Conventional
Price history
| Date | Event | Price |
|---|---|---|
| 7/10/2025 | Sold | $634,900-2.3%$269/sqft |
Source: | ||
| 6/10/2025 | Pending sale | $649,900$276/sqft |
Source: | ||
| 5/28/2025 | Listed for sale | $649,900+59.8%$276/sqft |
Source: | ||
| 10/17/2014 | Sold | $406,787$173/sqft |
Source: | ||
Public tax history
| Year | Property taxes | Tax assessment |
|---|---|---|
| 2024 | $8,247 +5.9% | $379,500 +3% |
| 2023 | $7,786 +4.5% | $368,450 +3% |
| 2022 | $7,452 +3.6% | $357,720 |
Find assessor info on the county website
Neighborhood: South Beaverton
Nearby schools
GreatSchools rating
- 8/10Hiteon Elementary SchoolGrades: K-5Distance: 0.6 mi
- 3/10Conestoga Middle SchoolGrades: 6-8Distance: 1.1 mi
- 5/10Southridge High SchoolGrades: 9-12Distance: 0.9 mi
Schools provided by the listing agent
- Elementary: Hiteon
- Middle: Conestoga
- High: Southridge
Source: RMLS (OR). This data may not be complete. We recommend contacting the local school district to confirm school assignments for this home.
Get a cash offer in 3 minutes
Find out how much your home could sell for in as little as 3 minutes with a no-obligation cash offer.
Estimated market value
$646,900
Get a cash offer in 3 minutes
Find out how much your home could sell for in as little as 3 minutes with a no-obligation cash offer.
Estimated market value
$646,900
