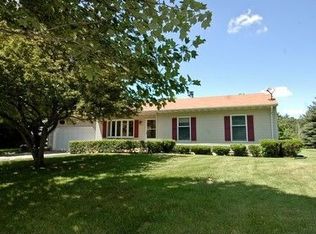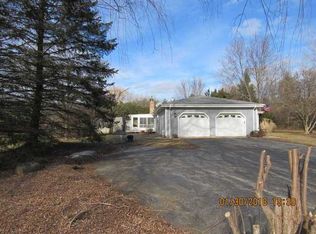Closed
$430,000
14420 Pleasant Valley Rd, Woodstock, IL 60098
3beds
1,800sqft
Single Family Residence
Built in 1987
2.47 Acres Lot
$457,100 Zestimate®
$239/sqft
$2,381 Estimated rent
Home value
$457,100
$416,000 - $503,000
$2,381/mo
Zestimate® history
Loading...
Owner options
Explore your selling options
What's special
Welcome to your dream ranch home, perfectly situated on 2.47 acres of prime horse property. This stunning property features a **30x40 pole barn** with water access, **three stalls**, and a **run-in shed** for horses, making it ideal for equestrian enthusiasts. The **fenced pasture** offers plenty of room for your animals to roam freely. The home itself is a beautiful ranch-style layout, boasting an inviting **front porch** and a spacious **deck and patio** perfect for outdoor entertaining. Inside, the kitchen shines with **maple cabinets**, **granite countertops**, and **updated appliances**, opening up to vaulted ceilings and a **formal dining room**. The master suite offers a **private bath** and a **spacious walk-in closet**, while the **updated bathrooms** and **finished basement** provide additional comfort and living space. Parking is plentiful with an attached **two-car garage** and a **detached one-car garage** for extra storage or a workshop. For those with a passion for farm-fresh living, the custom **chicken coop** adds a charming touch. This property is the perfect blend of rural living and modern amenities-ready to welcome you home!
Zillow last checked: 8 hours ago
Listing updated: November 06, 2024 at 12:39am
Listing courtesy of:
Ben Broughton 815-568-9000,
RE/MAX Connections II
Bought with:
Gloria Jenson
Berkshire Hathaway HomeServices Starck Real Estate
Source: MRED as distributed by MLS GRID,MLS#: 12162365
Facts & features
Interior
Bedrooms & bathrooms
- Bedrooms: 3
- Bathrooms: 2
- Full bathrooms: 2
Primary bedroom
- Features: Flooring (Carpet), Bathroom (Full)
- Level: Main
- Area: 168 Square Feet
- Dimensions: 14X12
Bedroom 2
- Features: Flooring (Carpet)
- Level: Main
- Area: 120 Square Feet
- Dimensions: 12X10
Bedroom 3
- Features: Flooring (Carpet), Window Treatments (Curtains/Drapes)
- Level: Basement
- Area: 168 Square Feet
- Dimensions: 14X12
Dining room
- Features: Flooring (Hardwood)
- Level: Main
- Area: 100 Square Feet
- Dimensions: 10X10
Family room
- Features: Flooring (Carpet)
- Level: Basement
- Area: 216 Square Feet
- Dimensions: 18X12
Kitchen
- Features: Kitchen (Eating Area-Table Space), Flooring (Hardwood)
- Level: Main
- Area: 252 Square Feet
- Dimensions: 21X12
Laundry
- Level: Main
- Area: 80 Square Feet
- Dimensions: 10X8
Living room
- Features: Flooring (Hardwood)
- Level: Main
- Area: 216 Square Feet
- Dimensions: 18X12
Heating
- Natural Gas, Forced Air, Steam
Cooling
- Central Air
Appliances
- Included: Range, Dishwasher, Refrigerator, Washer, Dryer
- Laundry: Main Level, In Unit
Features
- Cathedral Ceiling(s), 1st Floor Bedroom, 1st Floor Full Bath
- Flooring: Laminate
- Basement: Partially Finished,Full
Interior area
- Total structure area: 2,800
- Total interior livable area: 1,800 sqft
- Finished area below ground: 1,000
Property
Parking
- Total spaces: 3
- Parking features: Asphalt, Garage Door Opener, Heated Garage, On Site, Garage Owned, Attached, Detached, Garage
- Attached garage spaces: 3
- Has uncovered spaces: Yes
Accessibility
- Accessibility features: No Disability Access
Features
- Stories: 1
- Patio & porch: Deck
- Fencing: Fenced
Lot
- Size: 2.47 Acres
- Dimensions: 170 X 662 X 165 X 618
Details
- Additional structures: Outbuilding, Poultry Coop, Second Garage
- Parcel number: 1236251009
- Special conditions: None
Construction
Type & style
- Home type: SingleFamily
- Architectural style: Ranch
- Property subtype: Single Family Residence
Materials
- Aluminum Siding
- Foundation: Concrete Perimeter
- Roof: Asphalt
Condition
- New construction: No
- Year built: 1987
Details
- Builder model: RANCH
Utilities & green energy
- Electric: Circuit Breakers
- Sewer: Septic Tank
- Water: Well
Community & neighborhood
Location
- Region: Woodstock
HOA & financial
HOA
- Services included: None
Other
Other facts
- Listing terms: Conventional
- Ownership: Fee Simple
Price history
| Date | Event | Price |
|---|---|---|
| 11/1/2024 | Sold | $430,000+8.9%$239/sqft |
Source: | ||
| 9/22/2024 | Contingent | $395,000$219/sqft |
Source: | ||
| 9/18/2024 | Listed for sale | $395,000+65.3%$219/sqft |
Source: | ||
| 6/6/2014 | Sold | $239,000+127.4%$133/sqft |
Source: | ||
| 11/20/2013 | Sold | $105,105-60.3%$58/sqft |
Source: Public Record Report a problem | ||
Public tax history
| Year | Property taxes | Tax assessment |
|---|---|---|
| 2024 | $6,889 -0.1% | $109,299 +8.4% |
| 2023 | $6,896 +0.7% | $100,838 +11% |
| 2022 | $6,851 +9% | $90,853 +8.6% |
Find assessor info on the county website
Neighborhood: 60098
Nearby schools
GreatSchools rating
- 8/10Prairiewood Elementary SchoolGrades: 1-5Distance: 2.6 mi
- 10/10Creekside Middle SchoolGrades: 5-8Distance: 2.7 mi
- 10/10Woodstock High SchoolGrades: 9-12Distance: 4.4 mi
Schools provided by the listing agent
- District: 200
Source: MRED as distributed by MLS GRID. This data may not be complete. We recommend contacting the local school district to confirm school assignments for this home.
Get a cash offer in 3 minutes
Find out how much your home could sell for in as little as 3 minutes with a no-obligation cash offer.
Estimated market value$457,100
Get a cash offer in 3 minutes
Find out how much your home could sell for in as little as 3 minutes with a no-obligation cash offer.
Estimated market value
$457,100

