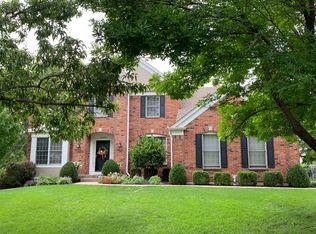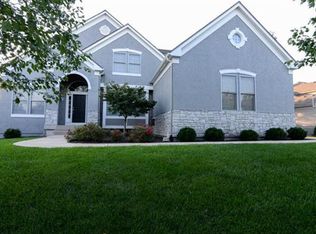Sold
Price Unknown
14420 Mission Rd, Leawood, KS 66224
6beds
8,601sqft
Single Family Residence
Built in 2002
7.84 Acres Lot
$3,984,600 Zestimate®
$--/sqft
$6,719 Estimated rent
Home value
$3,984,600
$3.79M - $4.18M
$6,719/mo
Zestimate® history
Loading...
Owner options
Explore your selling options
What's special
This remarkable contemporary architectural home is a must-see! A luxurious lifestyle awaits the special buyer of this estate combining modern nuances and stylish finishes. Nestled within mature trees on 7.84 acres in the heart of Leawood, this estate boasts every detail imaginable with bold dramatic accents. The backyard paradise is complete with multiple covered and uncovered outdoor terraces, a fire pit and beautiful subtle landscaping. The front and backyard both have fenced dog runs for your family pet with an enclosed heated and air-conditioned canine retreat. The heated pool adjoins generously sized decking. This 1.5 story home has unique materials such as wafer board, steel for the main level fireplace, commercial metal doors and aluminum garage doors, every single nook and cranny will be a conversation starter! This architectural masterpiece has 18 foot ceilings, sun drenched kitchen, tranquil owner's suite, two office spaces, remodeled clean sleek-lined kitchen, eye catching steel floating staircase & floor-to- ceiling windows with panoramic views of the landscaped property. Relax by the pool and listen to the soothing waterfall splash into the koi pond. 5 garages. Expansive LL boasts Rec Room w/unique wet bar, hobby room/workshop, home gym with garage door wall that opens to the backyard, fifth bedroom, and a game room poolside. Sizable secondary bedrooms - two with built-in lofts & sliding doors. This contemporary home is perfect for entertaining! This rare gem is a MUST SEE!
Zillow last checked: 8 hours ago
Listing updated: April 05, 2024 at 03:02pm
Listing Provided by:
Kristin Malfer 816-536-0545,
Compass Realty Group,
Staci Rowe 913-526-4132,
Compass Realty Group
Bought with:
Bryan Huff, SP00228927
Keller Williams Realty Partners Inc.
Source: Heartland MLS as distributed by MLS GRID,MLS#: 2461907
Facts & features
Interior
Bedrooms & bathrooms
- Bedrooms: 6
- Bathrooms: 7
- Full bathrooms: 6
- 1/2 bathrooms: 1
Primary bedroom
- Features: Built-in Features, Fireplace, Wood Floor
- Level: First
- Area: 320 Square Feet
- Dimensions: 20 x 16
Bedroom 2
- Features: Wood Floor
- Level: First
- Area: 378 Square Feet
- Dimensions: 27 x 14
Bedroom 3
- Features: Built-in Features, Carpet
- Level: Second
- Area: 169 Square Feet
- Dimensions: 13 x 13
Bedroom 4
- Features: Built-in Features, Carpet
- Level: Second
- Area: 169 Square Feet
- Dimensions: 13 x 13
Bedroom 5
- Features: Carpet
- Level: Lower
- Area: 180 Square Feet
- Dimensions: 15 x 12
Bedroom 6
- Features: Carpet, Walk-In Closet(s)
- Level: Second
Primary bathroom
- Level: First
Dining room
- Features: Wood Floor
- Level: First
- Area: 1320 Square Feet
- Dimensions: 44 x 30
Great room
- Features: Wood Floor
- Level: First
Hearth room
- Features: Built-in Features, Fireplace, Wood Floor
- Level: First
- Area: 140 Square Feet
- Dimensions: 14 x 10
Kitchen
- Features: Built-in Features, Kitchen Island, Pantry, Wood Floor
- Level: First
- Area: 500 Square Feet
- Dimensions: 25 x 20
Office
- Features: Built-in Features, Wood Floor
- Level: First
- Area: 256 Square Feet
- Dimensions: 16 x 16
Recreation room
- Features: Carpet, Fireplace, Wet Bar
- Level: Lower
- Area: 140 Square Feet
- Dimensions: 14 x 10
Heating
- Natural Gas, Zoned
Cooling
- Electric, Zoned
Appliances
- Included: Dishwasher, Disposal, Exhaust Fan, Refrigerator, Free-Standing Electric Oven, Gas Range
- Laundry: Laundry Room, Main Level
Features
- Kitchen Island, Pantry, Sauna, Vaulted Ceiling(s), Walk-In Closet(s), Wet Bar
- Flooring: Wood
- Basement: Basement BR,Finished,Sump Pump,Walk-Out Access
- Number of fireplaces: 4
- Fireplace features: Basement, Great Room, Hearth Room, Master Bedroom, See Through
Interior area
- Total structure area: 8,601
- Total interior livable area: 8,601 sqft
- Finished area above ground: 6,038
- Finished area below ground: 2,563
Property
Parking
- Total spaces: 5
- Parking features: Attached, Garage Door Opener, Garage Faces Front, Garage Faces Side
- Attached garage spaces: 5
Features
- Patio & porch: Covered
- Exterior features: Fire Pit
- Has private pool: Yes
- Pool features: In Ground
- Fencing: Metal
- Waterfront features: Pond
Lot
- Size: 7.84 Acres
- Features: Acreage, Estate Lot
Details
- Parcel number: HF2514043006
Construction
Type & style
- Home type: SingleFamily
- Architectural style: Contemporary
- Property subtype: Single Family Residence
Materials
- Stucco, Wood Siding
- Roof: Other
Condition
- Year built: 2002
Utilities & green energy
- Sewer: Public Sewer, Septic Tank
- Water: Public
Community & neighborhood
Security
- Security features: Security System
Location
- Region: Leawood
- Subdivision: Other
Other
Other facts
- Listing terms: Cash,Conventional
- Ownership: Private
Price history
| Date | Event | Price |
|---|---|---|
| 11/3/2025 | Listing removed | $15,000$2/sqft |
Source: Zillow Rentals | ||
| 10/22/2025 | Listing removed | $4,295,000$499/sqft |
Source: | ||
| 9/28/2025 | Price change | $4,295,000-4.6%$499/sqft |
Source: | ||
| 9/23/2025 | Listed for rent | $15,000$2/sqft |
Source: Zillow Rentals | ||
| 8/27/2025 | Price change | $4,500,000-5.3%$523/sqft |
Source: | ||
Public tax history
| Year | Property taxes | Tax assessment |
|---|---|---|
| 2025 | $32,476 +10.5% | $285,993 +11.2% |
| 2024 | $29,395 +7.8% | $257,117 +10.1% |
| 2023 | $27,268 | $233,438 +13.8% |
Find assessor info on the county website
Neighborhood: 66224
Nearby schools
GreatSchools rating
- 7/10Prairie Star Elementary SchoolGrades: K-5Distance: 0.4 mi
- 8/10Prairie Star Middle SchoolGrades: 6-8Distance: 0.4 mi
- 9/10Blue Valley High SchoolGrades: 9-12Distance: 2.3 mi
Schools provided by the listing agent
- Elementary: Prairie Star
- Middle: Prairie Star
- High: Blue Valley
Source: Heartland MLS as distributed by MLS GRID. This data may not be complete. We recommend contacting the local school district to confirm school assignments for this home.
Get a cash offer in 3 minutes
Find out how much your home could sell for in as little as 3 minutes with a no-obligation cash offer.
Estimated market value
$3,984,600
Get a cash offer in 3 minutes
Find out how much your home could sell for in as little as 3 minutes with a no-obligation cash offer.
Estimated market value
$3,984,600

