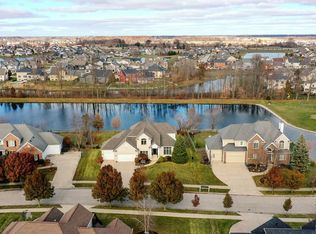Welcome to Bridgewater. As soon as you enter you will know the owner loves this home. Custom built by Buhrwick Homes, nestled on the water and located in the award winning Southwest Allen County Schools. Over 4000 finished sqft on a beautifully landscaped large home site that's protected on two sides by picturesque views of the water. The expansive open concept kitchen offers Merillat custom cherry cabinetry, granite counter tops, breakfast bar, and newer stainless steel appliances. The breakfast nook is the perfect spot for morning gatherings prepping for the day. Living and entertaining are made easy in this functional floor plan highlighted by the great room w/18' ceiling and transom windows, also a formal dining room and a cozy den with built in's. Owners suite features a wall of windows with gorgeous view, dbl vanity, jet tub and separate shower/commode room. Three other bedrooms up including a guest/teenager's suite. The finished daylight basement is sure to please with a rec and TV area, a wet bar, a ½ bath, and a separate workout room. The deck offers shaded views of the pond and wooded tree line.
This property is off market, which means it's not currently listed for sale or rent on Zillow. This may be different from what's available on other websites or public sources.

