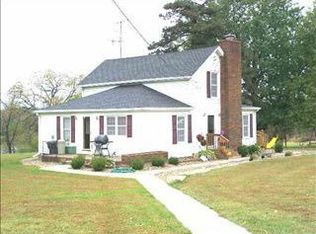Country living, 3.23 acres fenced for horses. Beautifully remodeled 4 bedrm, 3 bath walk-out ranch, vaulted ceiling, new Sarto granite, Blanco diamond sink, faucet & backsplash, automated lighting, eating bar, interior paint, hardwood & flooring, stainless-steel appliances. Family room, bedrm, two bonus rms & bath in walk-out basement. Two patios. New w/h, sliding door, storm door, etc. 24x30 detached workshop/garage with concrete floor, 20X14 shed,790' frontage, just off blacktop.Owner licenced agent in Ks
This property is off market, which means it's not currently listed for sale or rent on Zillow. This may be different from what's available on other websites or public sources.

