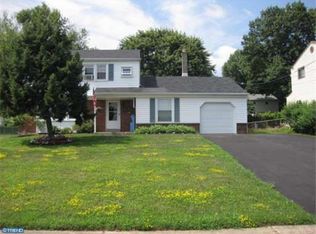Nice 3 bedroom 2 1/2 bath home located in desirable Willow Manor Farms. This home features a large driveway to park many vehicles. The spacious living and dining room feature large windows that let the natural light shine in. The eat-in kitchen has gas cooking, built-in microwave, pantry and more. On this level you also have the spacious main bedroom with full bathroom including a stall shower. There are 2 additional bedrooms, a hall bathroom with a tub, hall linen closet and coat closet. On the lower level you have an office that could be used as a 4th bedroom.(Just add a closet). A large family /great room, a game/bar room with a built in bar. The laundry room and entrance to the garage is also in this level and the 1/2 bath. Off of the game/family room you can exit to a large covered patio and a great sized fenced in rear yard. This home also has a water softener and includes a 1 year American Home Shield Warranty. Hurry, this home is waiting for you!
This property is off market, which means it's not currently listed for sale or rent on Zillow. This may be different from what's available on other websites or public sources.

