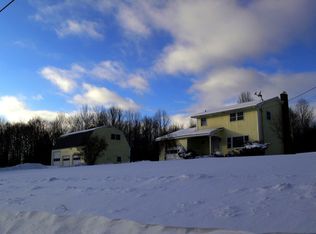Closed
$380,000
1442 Thousand Acre Road, Delanson, NY 12053
4beds
1,708sqft
Single Family Residence, Residential
Built in 1974
2.4 Acres Lot
$421,100 Zestimate®
$222/sqft
$2,315 Estimated rent
Home value
$421,100
Estimated sales range
Not available
$2,315/mo
Zestimate® history
Loading...
Owner options
Explore your selling options
What's special
Settled in on 2.41 acres in a beautifully forested setting is this meticulously maintained 1,708 sq fts 4 bed, 1.5 bath home. Features include an eat in kitchen with granite counter tops, wood burning fireplace in the living room, formal dining room, main floor laundry, a covered front porch and a workshop/outbuilding with electricity for recreational vehicles or other storage. The family room is on the large back yard side of the attached 2 car garage. The 4th bedrooms would make a great office for those that work from home or nursery for an expanding family. Only about 20 miles from Albany for optimal commuting. This home is turn-key and waiting for you!
Zillow last checked: 8 hours ago
Listing updated: September 16, 2025 at 12:32pm
Listed by:
Andrew Steiner 585-269-8622,
Howard Hanna Capital Inc
Bought with:
Leanne Royer, 40RO1163308
CM Fox Real Estate
Source: Global MLS,MLS#: 202420873
Facts & features
Interior
Bedrooms & bathrooms
- Bedrooms: 4
- Bathrooms: 2
- Full bathrooms: 1
- 1/2 bathrooms: 1
Primary bedroom
- Level: Second
Bedroom
- Level: Second
Bedroom
- Level: Second
Bedroom
- Level: Second
Primary bathroom
- Level: Second
Half bathroom
- Level: First
Other
- Level: First
Dining room
- Level: First
Family room
- Level: First
Kitchen
- Level: First
Laundry
- Level: First
Living room
- Level: First
Heating
- Forced Air, Oil, Wood
Cooling
- None
Appliances
- Included: Dishwasher, Electric Oven, Electric Water Heater, Microwave, Refrigerator, Washer/Dryer
- Laundry: Main Level
Features
- High Speed Internet, Ceiling Fan(s), Eat-in Kitchen
- Flooring: Tile, Vinyl, Wood, Carpet, Ceramic Tile, Hardwood
- Doors: Sliding Doors
- Windows: Triple Pane Windows, Curtain Rods, Drapes
- Basement: Interior Entry,Unfinished
- Number of fireplaces: 1
- Fireplace features: Living Room, Wood Burning
Interior area
- Total structure area: 1,708
- Total interior livable area: 1,708 sqft
- Finished area above ground: 1,708
- Finished area below ground: 0
Property
Parking
- Total spaces: 10
- Parking features: Stone, Workshop in Garage, Paved, Attached, Driveway
- Garage spaces: 2
- Has uncovered spaces: Yes
Features
- Patio & porch: Deck, Enclosed, Front Porch, Porch
- Exterior features: Garden
- Fencing: None
- Has view: Yes
- View description: Trees/Woods, Garden
Lot
- Size: 2.40 Acres
- Features: Road Frontage, Sloped, Wooded, Cleared, Garden, Landscaped
Details
- Additional structures: Storage, Workshop, Garage(s)
- Parcel number: 75.0024
- Zoning description: Single Residence
- Special conditions: Estate
- Other equipment: Fuel Tank(s)
Construction
Type & style
- Home type: SingleFamily
- Architectural style: Colonial
- Property subtype: Single Family Residence, Residential
Materials
- Vinyl Siding
- Foundation: Concrete Perimeter, Slab
- Roof: Metal
Condition
- New construction: No
- Year built: 1974
Utilities & green energy
- Sewer: Septic Tank
- Utilities for property: Cable Connected
Community & neighborhood
Security
- Security features: Smoke Detector(s), Carbon Monoxide Detector(s)
Location
- Region: Delanson
Other
Other facts
- Listing terms: Cash
Price history
| Date | Event | Price |
|---|---|---|
| 10/9/2024 | Sold | $380,000+0%$222/sqft |
Source: | ||
| 7/19/2024 | Pending sale | $379,999$222/sqft |
Source: | ||
| 7/8/2024 | Listed for sale | $379,999$222/sqft |
Source: | ||
Public tax history
| Year | Property taxes | Tax assessment |
|---|---|---|
| 2024 | -- | $61,700 |
| 2023 | -- | $61,700 |
| 2022 | -- | $61,700 |
Find assessor info on the county website
Neighborhood: 12053
Nearby schools
GreatSchools rating
- 6/10Duanesburg Elementary SchoolGrades: PK-6Distance: 2.1 mi
- 7/10Duanesburg High SchoolGrades: 7-12Distance: 1.4 mi
