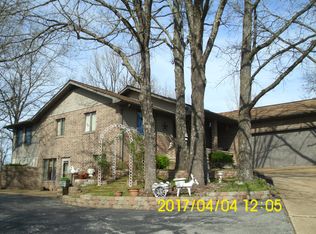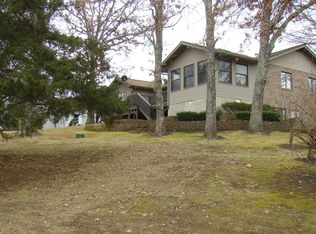Closed
Price Unknown
1442 State Route Ra, Mountain View, MO 65548
3beds
1,656sqft
Single Family Residence
Built in 1995
34 Acres Lot
$438,500 Zestimate®
$--/sqft
$1,353 Estimated rent
Home value
$438,500
Estimated sales range
Not available
$1,353/mo
Zestimate® history
Loading...
Owner options
Explore your selling options
What's special
The place you have been waiting for has just hit the market! 34 Acres - Hunting/Recreational, Woods, pasture ground - Country Home - Large Shop - Paved Road Frontage - Sets Private -3 bedrooms, 2 bathrooms country home for sale. This home is layed out very well and offers New roof in 2021, Updated Master Bedroom & Master Bath in 2022, Kitchen with oak cabinets, Split Floor Plan, Central Heat & Air, Hardy Outside Wood Furnace, Wood Stove, 10x60 screened in back patio and attached 2 car garage. The home has been very well kept and has a landscaped yard with shade trees. Rv Hoop-Up Fenced in Garden area, 2 Chicken Coops, 2 ponds, 51X50 Insulated Shop Concrete floor, Large overhead doors, with 1/2 bath, Covered Concrete Pit in the floor (great for a storm shelter) and lots of storage. Mountain View MO,65548. Located in Howell County. Close to Jaks Fork River, Current River and approx. 1 mile from Sims Valley Lake a small public lake. Call for your showing.
Zillow last checked: 8 hours ago
Listing updated: August 02, 2024 at 02:59pm
Listed by:
Linda Francis 417-274-0142,
Mossy Oak Properties Mozark Land and Farm
Bought with:
Michael Hendershot, 2017032584
Century 21 Hometown Properties
Source: SOMOMLS,MLS#: 60265136
Facts & features
Interior
Bedrooms & bathrooms
- Bedrooms: 3
- Bathrooms: 2
- Full bathrooms: 2
Primary bedroom
- Area: 252
- Dimensions: 18 x 14
Bedroom 2
- Area: 183
- Dimensions: 15 x 12.2
Bedroom 3
- Area: 187.88
- Dimensions: 12.2 x 15.4
Primary bathroom
- Area: 67.98
- Dimensions: 6.6 x 10.3
Bathroom full
- Area: 62.7
- Dimensions: 11 x 5.7
Dining room
- Area: 124.43
- Dimensions: 11.2 x 11.11
Kitchen
- Area: 133.32
- Dimensions: 12 x 11.11
Living room
- Area: 276.32
- Dimensions: 17.6 x 15.7
Porch
- Description: Screened in back porch
- Area: 600
- Dimensions: 10 x 60
Heating
- Central, Wood Burning Furnace, Stove, Propane, Wood
Cooling
- Ceiling Fan(s), Central Air
Appliances
- Included: Dishwasher, Disposal, Electric Water Heater, Exhaust Fan, Free-Standing Electric Oven, Propane Water Heater, Refrigerator
- Laundry: In Garage, W/D Hookup
Features
- Walk-In Closet(s), Walk-in Shower
- Flooring: Carpet, Vinyl, Other
- Windows: Double Pane Windows
- Has basement: No
- Attic: Pull Down Stairs
- Has fireplace: No
Interior area
- Total structure area: 1,656
- Total interior livable area: 1,656 sqft
- Finished area above ground: 1,656
- Finished area below ground: 0
Property
Parking
- Total spaces: 2
- Parking features: Driveway, Garage Door Opener, Garage Faces Front, RV Access/Parking
- Attached garage spaces: 2
- Has uncovered spaces: Yes
Accessibility
- Accessibility features: Accessible Full Bath
Features
- Levels: One
- Stories: 1
- Patio & porch: Patio, Screened
- Exterior features: Garden, Rain Gutters
- Fencing: Partial
- Has view: Yes
- View description: Panoramic
- Waterfront features: Pond
Lot
- Size: 34 Acres
- Features: Acreage, Horses Allowed, Mature Trees, Pasture, Paved, Secluded, Wooded
Details
- Parcel number: 02402000000001700000
- Horses can be raised: Yes
Construction
Type & style
- Home type: SingleFamily
- Architectural style: Country
- Property subtype: Single Family Residence
Materials
- Vinyl Siding
- Foundation: Brick/Mortar, Slab
- Roof: Composition
Condition
- Year built: 1995
Utilities & green energy
- Sewer: Lagoon
- Water: Public, Private
Community & neighborhood
Security
- Security features: Fire Alarm
Location
- Region: Mountain View
- Subdivision: N/A
Other
Other facts
- Listing terms: Cash,Conventional,FHA,USDA/RD,VA Loan
- Road surface type: Gravel, Asphalt
Price history
| Date | Event | Price |
|---|---|---|
| 5/24/2024 | Sold | -- |
Source: | ||
| 4/15/2024 | Pending sale | $424,800$257/sqft |
Source: | ||
| 4/6/2024 | Listed for sale | $424,800$257/sqft |
Source: | ||
Public tax history
| Year | Property taxes | Tax assessment |
|---|---|---|
| 2024 | $1,687 +1.6% | $39,780 |
| 2023 | $1,660 +5.9% | $39,780 +5.8% |
| 2022 | $1,568 +0.7% | $37,610 |
Find assessor info on the county website
Neighborhood: 65548
Nearby schools
GreatSchools rating
- 6/10Mountain View Elementary SchoolGrades: PK-5Distance: 7.6 mi
- 6/10Liberty Middle SchoolGrades: 6-8Distance: 11 mi
- 7/10Liberty Sr. High SchoolGrades: 9-12Distance: 11 mi
Schools provided by the listing agent
- Elementary: Mountain View
- Middle: Mountain View
- High: Liberty
Source: SOMOMLS. This data may not be complete. We recommend contacting the local school district to confirm school assignments for this home.

