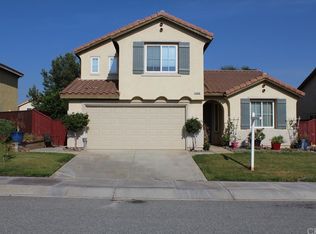** ISO immediate renter! ** ** Low electrical with solar ** If you can move soon and would like to view the property, please apply and / or email a summary about you, finances and job history, and who would live with you. Decent credit, solid job history, and stability are what we are seeking and will be verified. Transparency is key. You can message your information by clicking "Request a tour" Sundance home with some mountain views, a built in gas firepit with built-in seating, and a covered patio. Fairly new paint and flooring. The kitchen is open and inviting, and both spaces provide a great room for entertaining! DOWNstairs you'll find 3 bedrooms 2 bathrooms! Head upstairs to a perfect space for in-laws or teens with one more bedroom and bathroom. Lots of added garage outlets to help you finish any project. Attic storage access with ladder in garage for all those holiday decorations. Short drive to Staters, Walgreens, Starbucks and vet. Save monthly with SOLAR owner paid for and a built-in water softening system. Owner pays for HOA, trash, and lawn care. Tenant pays gas, elec, sewer, water. Refundable $3250 deposit and first month rent of $3250 required. Up to two pets are fine with an additional deposit and conversation about expectations. Tenant pays sewer, water, electrical (usually a credit) and gas (House has paid for solar so that helps keep it low (and a water softener.) We will provide lawn mowing, trash, and HOA costs. Two clean, well mannered / potty trained pets are fine. We can discuss that further. Pets add $400 deposit. Rent will go up $50 a month ongoing annually starting at each one year mark if we renew. Please apply online and tell us about yourself. Looking forward to making our next tenants feel at home!
This property is off market, which means it's not currently listed for sale or rent on Zillow. This may be different from what's available on other websites or public sources.
