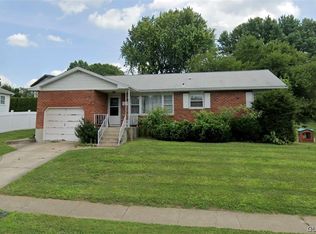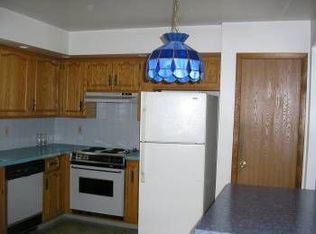Sold for $475,000 on 06/06/25
$475,000
1442 Stanford Rd, Bethlehem, PA 18018
4beds
2,840sqft
Single Family Residence
Built in 2000
10,367.28 Square Feet Lot
$491,600 Zestimate®
$167/sqft
$3,030 Estimated rent
Home value
$491,600
$442,000 - $546,000
$3,030/mo
Zestimate® history
Loading...
Owner options
Explore your selling options
What's special
Welcome to this spacious 4 bedroom 2.5 bathroom colonial offering a perfect blend of comfort and functionality. The open-concept kitchen and living room with a gas fireplace create a bright, inviting space ideal for everyday living and entertaining. The first floor includes a formal dining room and a first floor 4th bedroom or office space with vaulted ceilings. Upstairs features three generously sized bedrooms including the primary suite completed with an oversized bathroom and walk in closet - your own private retreat. Downstairs, the partially finished basement adds versatility with a bonus room - perfect for a home office, playroom or guest space. This home is filled with potential and ready for your personal touch! Showings will begin Friday 4/25
Zillow last checked: 8 hours ago
Listing updated: June 06, 2025 at 01:15pm
Listed by:
Alyssa S. Graves 484-201-7294,
Better Homes&Gardens RE Valley
Bought with:
nonmember
NON MBR Office
Source: GLVR,MLS#: 756011 Originating MLS: Lehigh Valley MLS
Originating MLS: Lehigh Valley MLS
Facts & features
Interior
Bedrooms & bathrooms
- Bedrooms: 4
- Bathrooms: 3
- Full bathrooms: 2
- 1/2 bathrooms: 1
Primary bedroom
- Level: Second
- Dimensions: 15.00 x 14.00
Bedroom
- Level: First
- Dimensions: 13.00 x 13.50
Bedroom
- Level: Second
- Dimensions: 13.00 x 13.00
Bedroom
- Level: Second
- Dimensions: 13.00 x 12.00
Primary bathroom
- Level: Second
- Dimensions: 7.00 x 14.00
Den
- Description: used as bedroom
- Level: Basement
- Dimensions: 12.00 x 14.00
Dining room
- Level: First
- Dimensions: 14.00 x 13.00
Other
- Level: Second
- Dimensions: 8.00 x 5.00
Half bath
- Level: First
- Dimensions: 5.00 x 6.00
Kitchen
- Level: First
- Dimensions: 14.00 x 14.00
Living room
- Level: First
- Dimensions: 14.00 x 19.00
Recreation
- Level: Basement
- Dimensions: 26.00 x 13.00
Heating
- Gas
Cooling
- Central Air
Appliances
- Included: Dryer, Gas Cooktop, Gas Water Heater, Washer
Features
- Dining Area, Separate/Formal Dining Room, Eat-in Kitchen, Kitchen Island
- Basement: Full,Partially Finished
Interior area
- Total interior livable area: 2,840 sqft
- Finished area above ground: 1,940
- Finished area below ground: 900
Property
Parking
- Parking features: Attached, Garage
- Has attached garage: Yes
Lot
- Size: 10,367 sqft
Details
- Parcel number: 641891738789 001
- Zoning: rg
- Special conditions: None
Construction
Type & style
- Home type: SingleFamily
- Architectural style: Colonial
- Property subtype: Single Family Residence
Materials
- Vinyl Siding
- Roof: Asphalt,Fiberglass
Condition
- Unknown
- Year built: 2000
Utilities & green energy
- Sewer: Public Sewer
- Water: Public
Community & neighborhood
Location
- Region: Bethlehem
- Subdivision: Rosemont Manor
Other
Other facts
- Listing terms: Cash,Conventional,FHA,VA Loan
- Ownership type: Fee Simple
Price history
| Date | Event | Price |
|---|---|---|
| 6/6/2025 | Sold | $475,000+3.3%$167/sqft |
Source: | ||
| 5/10/2025 | Pending sale | $460,000$162/sqft |
Source: | ||
| 5/5/2025 | Price change | $460,000-3.2%$162/sqft |
Source: | ||
| 4/22/2025 | Listed for sale | $475,000+116.4%$167/sqft |
Source: | ||
| 3/2/2015 | Listing removed | $219,500$77/sqft |
Source: Assist 2 Sell Buyers & Sellers Realty Report a problem | ||
Public tax history
| Year | Property taxes | Tax assessment |
|---|---|---|
| 2025 | $6,958 +3.6% | $236,600 |
| 2024 | $6,719 +0.9% | $236,600 |
| 2023 | $6,660 | $236,600 |
Find assessor info on the county website
Neighborhood: 18018
Nearby schools
GreatSchools rating
- 5/10James Buchanan El SchoolGrades: K-5Distance: 0.5 mi
- 6/10Nitschmann Middle SchoolGrades: 6-8Distance: 0.5 mi
- 2/10Liberty High SchoolGrades: 9-12Distance: 1.6 mi
Schools provided by the listing agent
- District: Bethlehem
Source: GLVR. This data may not be complete. We recommend contacting the local school district to confirm school assignments for this home.

Get pre-qualified for a loan
At Zillow Home Loans, we can pre-qualify you in as little as 5 minutes with no impact to your credit score.An equal housing lender. NMLS #10287.
Sell for more on Zillow
Get a free Zillow Showcase℠ listing and you could sell for .
$491,600
2% more+ $9,832
With Zillow Showcase(estimated)
$501,432
