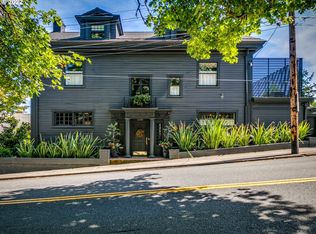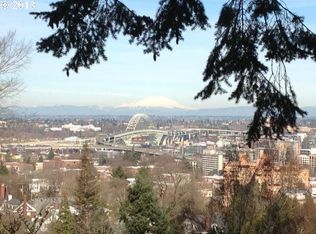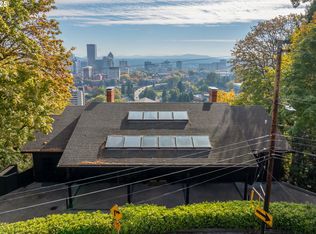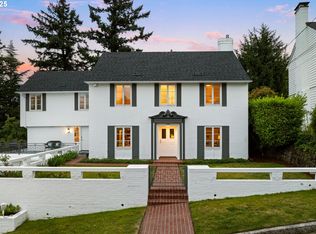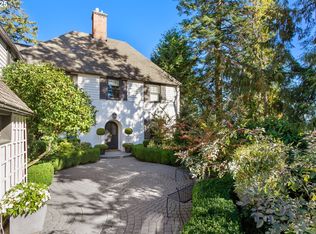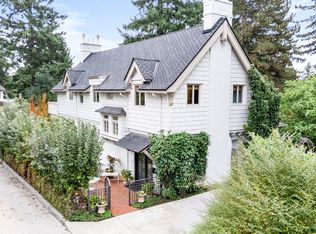All homes have a story. And the Rinehart Home has a magnificent one. Designed by architect Emil Schacht, built in 1907, this home was owned for 84 years by the Rinehart family, a prominent Portland family of doctors. Back in the early 1940's when the Rinehart's purchased the home, the trolley passing by on Vista Ave was likely a major selling point, offering a direct route to OHSU. Passed down through generations, the home was filled with life and love for decades. Until its final years with the family, when it sat empty. That’s when contractor and visionary Connor McWilliams saw its potential. He poured his soul into restoring every inch of the home, honoring its original beauty and elevating it beyond. From the hand-forged staircase railing that perfectly matches the original design, to the French terra cotta tile flooring, one-piece marble sinks imported from Turkey, and meticulous tile work in each bath, every detail was done with precision and care. The original hardwoods were lovingly refinished, and the craftsmanship throughout will be sure to give you chills. Over 1,000sf of outdoor living, there’s a peaceful deck off the dining room, a cozy covered area with overhead heat off the lower level, a charming balcony upstairs, and an additional deck on the bottom floor perfect for entertaining. The kitchen is one you have to experience in person, as every detail is dialed to perfection. The primary suite is a dream, with a spa-like ensuite featuring a steam shower and stunning views of the city and mountain range. The captivating views can be enjoyed in most rooms of the home. If you're someone who values a heartwarming story, brilliant restoration, and historic charm blended with modern, Architectural Digest-level design, this is your home. Schedule your private showing and see if you’re the next chapter in the legacy of the Rinehart Home. For the technical folks: all new electrical, plumbing, HVAC, operable windows, and top-of-the-line Monogram appliances.
Active
$2,075,000
1442 SW Vista Ave, Portland, OR 97201
5beds
4,197sqft
Est.:
Residential, Single Family Residence
Built in 1907
3,920.4 Square Feet Lot
$-- Zestimate®
$494/sqft
$-- HOA
What's special
Captivating viewsMeticulous tile workCharming balconyPrimary suiteSpa-like ensuiteHand-forged staircase railingOne-piece marble sinks
- 179 days |
- 841 |
- 43 |
Zillow last checked: 8 hours ago
Listing updated: November 29, 2025 at 04:42am
Listed by:
Aaron Moomaw 503-260-9286,
Cascade Hasson Sotheby's International Realty
Source: RMLS (OR),MLS#: 664255867
Tour with a local agent
Facts & features
Interior
Bedrooms & bathrooms
- Bedrooms: 5
- Bathrooms: 5
- Full bathrooms: 4
- Partial bathrooms: 1
- Main level bathrooms: 1
Rooms
- Room types: Bedroom 2, Bedroom 3, Dining Room, Family Room, Kitchen, Living Room, Primary Bedroom
Primary bedroom
- Level: Upper
Bedroom 2
- Level: Upper
Bedroom 3
- Level: Upper
Dining room
- Level: Main
Kitchen
- Level: Main
Living room
- Level: Main
Heating
- ENERGY STAR Qualified Equipment, Forced Air
Cooling
- Central Air, ENERGY STAR Qualified Equipment
Appliances
- Included: Appliance Garage, Built-In Refrigerator, Dishwasher, Disposal, Double Oven, Free-Standing Gas Range, Gas Appliances, Microwave, Plumbed For Ice Maker, Range Hood, Stainless Steel Appliance(s), Wine Cooler, Washer/Dryer, Electric Water Heater, ENERGY STAR Qualified Water Heater
- Laundry: Laundry Room
Features
- Floor 3rd, Floor 4th, Marble, Quartz, Soaking Tub, Wainscoting, Kitchen Island, Pantry
- Flooring: Hardwood, Tile, Wood
- Windows: Wood Frames
- Basement: Daylight,Finished,Full
- Number of fireplaces: 2
- Fireplace features: Gas, Wood Burning
Interior area
- Total structure area: 4,197
- Total interior livable area: 4,197 sqft
Video & virtual tour
Property
Parking
- Total spaces: 1
- Parking features: On Street, Garage Door Opener, Attached
- Attached garage spaces: 1
- Has uncovered spaces: Yes
Accessibility
- Accessibility features: Accessible Approachwith Ramp, Accessible Entrance, Accessibility
Features
- Stories: 4
- Patio & porch: Covered Patio
- Fencing: Fenced
- Has view: Yes
- View description: City
Lot
- Size: 3,920.4 Square Feet
- Features: Bluff, Sloped, Trees, SqFt 3000 to 4999
Details
- Parcel number: R128346
Construction
Type & style
- Home type: SingleFamily
- Architectural style: Craftsman,Traditional
- Property subtype: Residential, Single Family Residence
Materials
- Cedar, Shingle Siding, Stucco
- Foundation: Concrete Perimeter, Pillar/Post/Pier
- Roof: Composition,Metal
Condition
- Restored
- New construction: No
- Year built: 1907
Utilities & green energy
- Gas: Gas
- Sewer: Public Sewer
- Water: Public
Green energy
- Water conservation: Dual Flush Toilet
Community & HOA
HOA
- Has HOA: No
Location
- Region: Portland
Financial & listing details
- Price per square foot: $494/sqft
- Tax assessed value: $944,150
- Annual tax amount: $16,834
- Date on market: 6/16/2025
- Listing terms: Cash,Conventional
- Road surface type: Paved
Estimated market value
Not available
Estimated sales range
Not available
Not available
Price history
Price history
| Date | Event | Price |
|---|---|---|
| 8/7/2025 | Price change | $2,075,000-3.5%$494/sqft |
Source: | ||
| 6/18/2025 | Listed for sale | $2,150,000+264.4%$512/sqft |
Source: | ||
| 11/20/2023 | Sold | $590,000-15.1%$141/sqft |
Source: | ||
| 11/13/2023 | Pending sale | $695,000$166/sqft |
Source: | ||
| 11/3/2023 | Listed for sale | $695,000$166/sqft |
Source: | ||
Public tax history
Public tax history
| Year | Property taxes | Tax assessment |
|---|---|---|
| 2025 | $16,835 +5.2% | $649,030 +3% |
| 2024 | $15,999 -1.2% | $630,130 +3% |
| 2023 | $16,196 +2.2% | $611,780 +3% |
Find assessor info on the county website
BuyAbility℠ payment
Est. payment
$10,415/mo
Principal & interest
$8046
Property taxes
$1643
Home insurance
$726
Climate risks
Neighborhood: Goose Hollow
Nearby schools
GreatSchools rating
- 9/10Ainsworth Elementary SchoolGrades: K-5Distance: 0.6 mi
- 5/10West Sylvan Middle SchoolGrades: 6-8Distance: 3.2 mi
- 8/10Lincoln High SchoolGrades: 9-12Distance: 0.3 mi
Schools provided by the listing agent
- Elementary: Ainsworth
- Middle: West Sylvan
- High: Lincoln
Source: RMLS (OR). This data may not be complete. We recommend contacting the local school district to confirm school assignments for this home.
- Loading
- Loading
