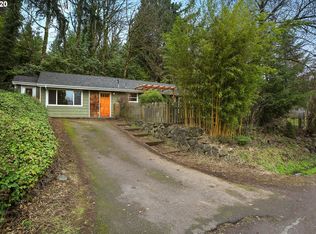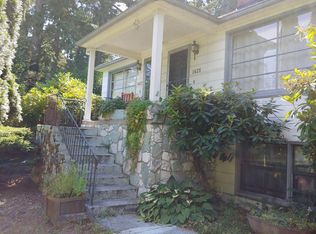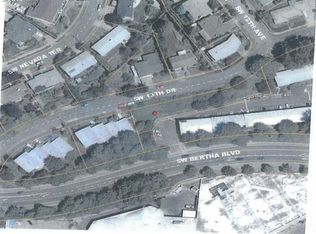Sold
$857,875
1442 SW Taylors Ferry Rd, Portland, OR 97219
4beds
3,530sqft
Residential, Single Family Residence
Built in 2008
0.44 Acres Lot
$838,500 Zestimate®
$243/sqft
$5,138 Estimated rent
Home value
$838,500
$780,000 - $906,000
$5,138/mo
Zestimate® history
Loading...
Owner options
Explore your selling options
What's special
Architect-designed custom home on a large lot with potential for division into two parcels. This stunning residence boasts Cat 5 sound throughout, a 50-year metal roof, bamboo floors, and an exposed tongue-and-groove wood ceiling. The flexible main level bedroom can serve as a home office. The gourmet kitchen features stainless steel appliances, soft-close drawers, a pantry, built-in convection oven, island with eat bar, and gas cooktop, all open to the dining and living rooms. Double French doors lead from the living room to a front patio, perfect for outdoor entertaining. The vaulted primary suite offers a private balcony, exposed beams, double closets, a walk-in closet, and a spa-like bath with dual vanities, heated tile floor, soaking tub, and a stone-floor shower with two shower heads. Two additional spacious bedrooms feature soaring ceilings and abundant natural light. A lofted landing area opens to a private deck. The partially finished daylight basement includes a family room with access to a covered porch and two versatile bonus/storage rooms, offering potential for use as a home office, hobby space, or additional storage. Three decks provide serene, forested views. Located near Multnomah Village, Lewis & Clark College, and just a short walk to Marshall Park, offering picturesque trails, playground, lush greenery, and a peaceful creek—ideal for outdoor activities. [Home Energy Score = 6. HES Report at https://rpt.greenbuildingregistry.com/hes/OR10233932]
Zillow last checked: 8 hours ago
Listing updated: February 27, 2025 at 02:22am
Listed by:
Marc Fox 503-803-5264,
Keller Williams Realty Portland Premiere,
Camryn Fox 503-803-5264,
Keller Williams Realty Portland Premiere
Bought with:
Zachary Gengler, 201255820
Bridge Creek Realty
Source: RMLS (OR),MLS#: 24197542
Facts & features
Interior
Bedrooms & bathrooms
- Bedrooms: 4
- Bathrooms: 4
- Full bathrooms: 3
- Partial bathrooms: 1
- Main level bathrooms: 1
Primary bedroom
- Features: Balcony, Bathroom, Beamed Ceilings, Double Closet, Suite, Vaulted Ceiling, Walkin Closet
- Level: Upper
- Area: 260
- Dimensions: 20 x 13
Bedroom 2
- Features: Bamboo Floor, Closet, High Ceilings
- Level: Upper
- Area: 154
- Dimensions: 14 x 11
Bedroom 3
- Features: Beamed Ceilings, Bamboo Floor, Closet, High Ceilings
- Level: Upper
- Area: 143
- Dimensions: 13 x 11
Bedroom 4
- Features: Bamboo Floor, Closet
- Level: Main
- Area: 168
- Dimensions: 14 x 12
Dining room
- Features: Builtin Features, Bamboo Floor
- Level: Main
- Area: 156
- Dimensions: 13 x 12
Family room
- Features: Daylight, Exterior Entry
- Level: Lower
- Area: 364
- Dimensions: 26 x 14
Kitchen
- Features: Cook Island, Dishwasher, Eat Bar, Galley, Gas Appliances, Island, Pantry, Builtin Oven, Convection Oven, Free Standing Refrigerator, Plumbed For Ice Maker, Tile Floor
- Level: Main
- Area: 156
- Dimensions: 20 x 12
Living room
- Features: French Doors, Bamboo Floor
- Level: Main
- Area: 460
- Dimensions: 20 x 23
Heating
- Forced Air
Cooling
- Central Air
Appliances
- Included: Built In Oven, Convection Oven, Cooktop, Dishwasher, Down Draft, Free-Standing Refrigerator, Gas Appliances, Plumbed For Ice Maker, Stainless Steel Appliance(s), Washer/Dryer, Tankless Water Heater
- Laundry: Laundry Room
Features
- High Ceilings, Soaking Tub, Vaulted Ceiling(s), Closet, Beamed Ceilings, Built-in Features, Cook Island, Eat Bar, Galley, Kitchen Island, Pantry, Balcony, Bathroom, Double Closet, Suite, Walk-In Closet(s), Tile
- Flooring: Bamboo, Tile
- Doors: French Doors
- Windows: Vinyl Frames, Daylight
- Basement: Daylight,Partially Finished
Interior area
- Total structure area: 3,530
- Total interior livable area: 3,530 sqft
Property
Parking
- Parking features: Off Street
Accessibility
- Accessibility features: Builtin Lighting, Natural Lighting, Walkin Shower, Accessibility
Features
- Stories: 3
- Patio & porch: Covered Deck, Patio
- Exterior features: Exterior Entry, Balcony
- Has view: Yes
- View description: Trees/Woods
Lot
- Size: 0.44 Acres
- Features: On Busline, Private, SqFt 15000 to 19999
Details
- Parcel number: R228036
Construction
Type & style
- Home type: SingleFamily
- Architectural style: Contemporary,Custom Style
- Property subtype: Residential, Single Family Residence
Materials
- Cement Siding
- Roof: Metal
Condition
- Resale
- New construction: No
- Year built: 2008
Utilities & green energy
- Gas: Gas
- Sewer: Public Sewer
- Water: Public
Community & neighborhood
Location
- Region: Portland
Other
Other facts
- Listing terms: Cash,Conventional,FHA,VA Loan
- Road surface type: Paved
Price history
| Date | Event | Price |
|---|---|---|
| 2/27/2025 | Sold | $857,875-4.6%$243/sqft |
Source: | ||
| 2/9/2025 | Pending sale | $899,000$255/sqft |
Source: | ||
| 2/5/2025 | Listed for sale | $899,000$255/sqft |
Source: | ||
| 2/1/2025 | Pending sale | $899,000$255/sqft |
Source: | ||
| 1/23/2025 | Price change | $899,000-4.9%$255/sqft |
Source: | ||
Public tax history
| Year | Property taxes | Tax assessment |
|---|---|---|
| 2025 | $15,735 +3.7% | $584,510 +3% |
| 2024 | $15,169 +4% | $567,490 +3% |
| 2023 | $14,586 +2.2% | $550,970 +3% |
Find assessor info on the county website
Neighborhood: Marshall Park
Nearby schools
GreatSchools rating
- 9/10Capitol Hill Elementary SchoolGrades: K-5Distance: 0.4 mi
- 8/10Jackson Middle SchoolGrades: 6-8Distance: 1.3 mi
- 8/10Ida B. Wells-Barnett High SchoolGrades: 9-12Distance: 1.3 mi
Schools provided by the listing agent
- Elementary: Capitol Hill
- Middle: Jackson
- High: Ida B Wells
Source: RMLS (OR). This data may not be complete. We recommend contacting the local school district to confirm school assignments for this home.
Get a cash offer in 3 minutes
Find out how much your home could sell for in as little as 3 minutes with a no-obligation cash offer.
Estimated market value
$838,500
Get a cash offer in 3 minutes
Find out how much your home could sell for in as little as 3 minutes with a no-obligation cash offer.
Estimated market value
$838,500


