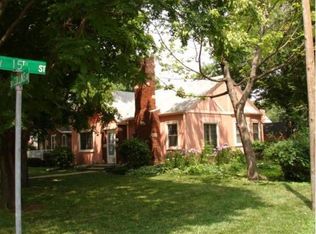Sold on 07/15/24
Price Unknown
1442 SW Collins Ave, Topeka, KS 66604
4beds
2,124sqft
Single Family Residence, Residential
Built in 1941
10,454.4 Square Feet Lot
$254,700 Zestimate®
$--/sqft
$1,885 Estimated rent
Home value
$254,700
$232,000 - $278,000
$1,885/mo
Zestimate® history
Loading...
Owner options
Explore your selling options
What's special
Don't miss this opportunity to own a wonderful home in Collins Park! This stunning 4 Bedroom 2 bath residence boasts many updates and features that will make it the perfect choice for your next home. Step inside to discover spacious rooms with ample natural light, perfect for entertaining or relaxing with loved ones. This home offers tasteful updates to the kitchen and both bathrooms, including new flooring and paint through-out, all while maintaining its original charm. Outside, you will find a beautifully landscaped yard with a back yard patio- perfect for outdoor dining or enjoying a morning cup of coffee. The 2 car garage provides plenty of parking and storage space making this home both stylish and practical. Enjoy the beautiful neighborhood for walking and socializing. Watch the 4th of July parade from your own driveway while enjoying time with friends and family. Laundry hook ups in both the basement and on the main floor give you the flexibility to choose your perfect layout. This home has been loved and meticulously maintained. Are you the next lucky one to call this home?
Zillow last checked: 8 hours ago
Listing updated: July 16, 2024 at 06:01pm
Listed by:
Jessy Holcomb 785-845-1000,
Mid-America Real Estate,
Shawnda Holcomb 785-845-9969,
Mid-America Real Estate
Bought with:
Amy Miller, SP00240868
Berkshire Hathaway First
Source: Sunflower AOR,MLS#: 234646
Facts & features
Interior
Bedrooms & bathrooms
- Bedrooms: 4
- Bathrooms: 2
- Full bathrooms: 2
Primary bedroom
- Level: Upper
- Area: 196
- Dimensions: 14x14
Bedroom 2
- Level: Upper
- Area: 130
- Dimensions: 13x10
Bedroom 3
- Level: Upper
- Area: 154
- Dimensions: 14x11
Bedroom 4
- Level: Main
- Area: 153
- Dimensions: 17x9
Dining room
- Level: Main
- Area: 126
- Dimensions: 14x9
Family room
- Level: Main
- Area: 297
- Dimensions: 27x11
Kitchen
- Level: Main
- Area: 96
- Dimensions: 12x8
Laundry
- Level: Main
Living room
- Level: Main
- Area: 144
- Dimensions: 12x12
Heating
- Natural Gas
Cooling
- Central Air
Appliances
- Included: Electric Range, Microwave, Refrigerator
Features
- Has basement: Yes
- Has fireplace: No
Interior area
- Total structure area: 2,124
- Total interior livable area: 2,124 sqft
- Finished area above ground: 2,124
- Finished area below ground: 0
Property
Lot
- Size: 10,454 sqft
Details
- Parcel number: R45196
- Special conditions: Standard,Arm's Length
Construction
Type & style
- Home type: SingleFamily
- Property subtype: Single Family Residence, Residential
Condition
- Year built: 1941
Community & neighborhood
Security
- Security features: Security System
Location
- Region: Topeka
- Subdivision: Holland Washbur
Price history
| Date | Event | Price |
|---|---|---|
| 7/15/2024 | Sold | -- |
Source: | ||
| 6/15/2024 | Pending sale | $289,000$136/sqft |
Source: | ||
| 6/14/2024 | Listed for sale | $289,000+109.4%$136/sqft |
Source: | ||
| 8/28/2017 | Sold | -- |
Source: | ||
| 7/26/2017 | Price change | $138,000-2.8%$65/sqft |
Source: Coldwell Banker Griffith & Blair American Home #195600 | ||
Public tax history
| Year | Property taxes | Tax assessment |
|---|---|---|
| 2025 | -- | $30,452 +36.6% |
| 2024 | $3,149 +3.2% | $22,300 +6% |
| 2023 | $3,052 +7.5% | $21,038 +11% |
Find assessor info on the county website
Neighborhood: Westboro
Nearby schools
GreatSchools rating
- 4/10Randolph Elementary SchoolGrades: PK-5Distance: 0.1 mi
- 4/10Robinson Middle SchoolGrades: 6-8Distance: 1.1 mi
- 5/10Topeka High SchoolGrades: 9-12Distance: 1.6 mi
Schools provided by the listing agent
- Elementary: Randolph Elementary School/USD 501
- Middle: Robinson Middle School/USD 501
- High: Topeka High School/USD 501
Source: Sunflower AOR. This data may not be complete. We recommend contacting the local school district to confirm school assignments for this home.
