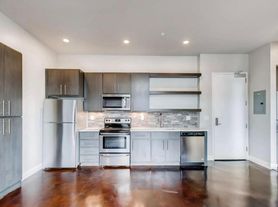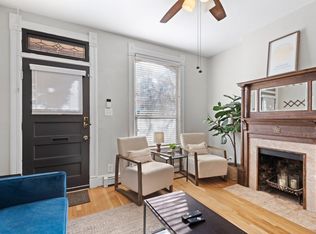OPEN HOUSE THIS SUNDAY 10/26/25 FROM 10AM-12PM
For Rent: Updated 3 Bed / 3 Bath Home in the Heart of Platt Park 1442 S Logan St, Denver, CO/AVAILABLE NOVEMBER 1/ ZILLOW APPLICATIONS WELCOME/ Rent: $3495/month for 12 month lease/ SPECIAL OFFER- MUST SIGN BY 11/15/25 $3300/MONTH FOR 18 MONTH LEASE PENDING CREDIT/BACKGROUND APPROVAL./ PETS: LIMITED TO ONE DOG AND MUST BE APPROVED BY THE OWNER./ SEE NEW UPDATED FRONT LANSCAPING PHOTOS- JUST ADDED FRONT PATIO AREA, GREAT FOR SUNDAY PEOPLE WATCHING!/ Welcome to your next home in one of Denver's most desirable neighborhoods! This recently updated 3-bedroom, 3-bathroom home offers the perfect combination of location, flexibility, and charm all nestled in the vibrant Platt Park community. Home Features: 1,818 square feet of comfortable, thoughtfully designed living space. Bright, open-concept main floor with tasteful updates throughout. Private basement suite with living area, bedroom, and full bath ideal for a roommate, teenager, or guest setup. Functional kitchen with plenty of cabinet space. Updated bathrooms and spacious bedrooms. Parking & Storage: Off-street driveway adjacent to the garage fits up to 2 vehicles in addition to the garage space. Oversized 1-car garage with additional room for storage or gear. Prime Platt Park Location: Walk to Old South Pearl Street enjoy Sushi Den, Izakaya Den, boutique shops, cafes, and the Sunday Farmers Market. Minutes from Whole Foods, Sprouts, and the restaurants and shops of South Broadway. Quick access to the Light Rail for an easy commute downtown or to DTC. This home is ideal for anyone looking to enjoy a walkable, community-focused neighborhood with easy access to the best of Denver.
Apartment for rent
$3,495/mo
1442 S Logan St, Denver, CO 80210
3beds
1,818sqft
Price may not include required fees and charges.
Multifamily
Available Sat Nov 1 2025
No pets
Ceiling fan
In unit laundry
3 Parking spaces parking
-- Heating
What's special
- 27 days |
- -- |
- -- |
Travel times
Facts & features
Interior
Bedrooms & bathrooms
- Bedrooms: 3
- Bathrooms: 3
- Full bathrooms: 1
- 3/4 bathrooms: 1
- 1/4 bathrooms: 1
Rooms
- Room types: Breakfast Nook
Cooling
- Ceiling Fan
Appliances
- Included: Dishwasher, Disposal, Dryer, Microwave, Oven, Range, Refrigerator, Stove, Washer
- Laundry: In Unit
Features
- Breakfast Nook, Ceiling Fan(s)
- Flooring: Carpet, Laminate
- Has basement: Yes
Interior area
- Total interior livable area: 1,818 sqft
Property
Parking
- Total spaces: 3
- Parking features: Off Street, Covered
- Details: Contact manager
Features
- Exterior features: Breakfast Nook, Ceiling Fan(s), Detached Parking, Flooring: Laminate, Heating system: Hot Water, In Unit, Lawn, Off Street, Patio, Pet Park, Pets - No, Private Yard, Rain Gutters
Details
- Parcel number: 0522129040000
Construction
Type & style
- Home type: MultiFamily
- Property subtype: MultiFamily
Condition
- Year built: 1979
Building
Management
- Pets allowed: No
Community & HOA
Location
- Region: Denver
Financial & listing details
- Lease term: Other
Price history
| Date | Event | Price |
|---|---|---|
| 10/13/2025 | Price change | $3,495-2.9%$2/sqft |
Source: REcolorado #4248116 | ||
| 9/29/2025 | Sold | $563,000-9.9%$310/sqft |
Source: | ||
| 9/25/2025 | Listed for rent | $3,600$2/sqft |
Source: REcolorado #4248116 | ||
| 9/3/2025 | Pending sale | $625,000$344/sqft |
Source: | ||
| 8/1/2025 | Listed for sale | $625,000$344/sqft |
Source: | ||

