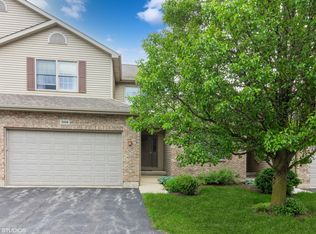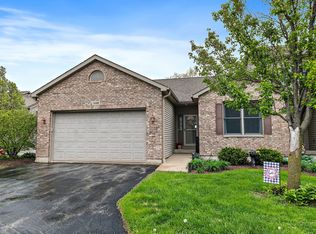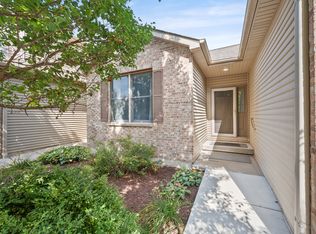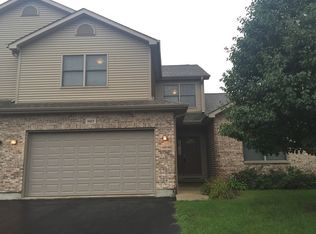Closed
$289,000
1442 Ridge Dr, Sycamore, IL 60178
4beds
2,000sqft
Townhouse, Single Family Residence
Built in 2005
1,452 Square Feet Lot
$319,500 Zestimate®
$145/sqft
$2,248 Estimated rent
Home value
$319,500
$256,000 - $399,000
$2,248/mo
Zestimate® history
Loading...
Owner options
Explore your selling options
What's special
Customed designed 4 bedroom 2.5 bath Prairie Ridge townhome nestled in a quiet area of Sycamore. Welcoming, roomy entry invites guests in. Enjoy many recent upgrades including quality wood laminate flooring on the entire main level installed in 2024. Ship lap and tile fireplace surround all new in 2024. Kitchen with granite counter tops in 2018 and new tile backsplash, and ship lap accent wall in 2024. All new kitchen appliances in 2023. Second level features a cozy roomy loft, a main bedroom with vaulted ceiling and updated bath, two additional bedrooms and an updated common bath. Second level bedrooms laminate flooring installed in 2018. All baths have new granite countertops as of 2020. New ceiling fans and light fixtures on main level installed in 2024. Partially finished basement with bedroom with egress window, workout room and rough in for an additional bath. Main level laundry/mudroom leads to heated two car garage. Enjoy your morning coffee on your deck just outside the dining area. TV and bracket between kitchen and dining room included. Low HOA fee covers exterior maintenance, landscaping and snow removal. Easy access to NIU, shopping, restaurants and recreation facilities. Don't miss out on seeing this outstanding property.
Zillow last checked: 8 hours ago
Listing updated: September 03, 2024 at 07:34am
Listing courtesy of:
Sue Englert 815-970-4513,
Elm Street REALTORS
Bought with:
Sue Englert
Elm Street REALTORS
Source: MRED as distributed by MLS GRID,MLS#: 12115997
Facts & features
Interior
Bedrooms & bathrooms
- Bedrooms: 4
- Bathrooms: 3
- Full bathrooms: 2
- 1/2 bathrooms: 1
Primary bedroom
- Features: Flooring (Wood Laminate), Bathroom (Full)
- Level: Second
- Area: 272 Square Feet
- Dimensions: 17X16
Bedroom 2
- Features: Flooring (Wood Laminate)
- Level: Second
- Area: 192 Square Feet
- Dimensions: 16X12
Bedroom 3
- Features: Flooring (Wood Laminate)
- Level: Second
- Area: 144 Square Feet
- Dimensions: 12X12
Bedroom 4
- Features: Flooring (Other)
- Level: Basement
- Area: 260 Square Feet
- Dimensions: 26X10
Deck
- Level: Main
- Area: 120 Square Feet
- Dimensions: 12X10
Dining room
- Features: Flooring (Wood Laminate)
- Level: Main
- Area: 108 Square Feet
- Dimensions: 12X9
Foyer
- Features: Flooring (Wood Laminate)
- Level: Main
- Area: 114 Square Feet
- Dimensions: 19X6
Kitchen
- Features: Kitchen (Granite Counters, Updated Kitchen), Flooring (Wood Laminate)
- Level: Main
- Area: 143 Square Feet
- Dimensions: 13X11
Laundry
- Features: Flooring (Wood Laminate)
- Level: Main
- Area: 60 Square Feet
- Dimensions: 12X5
Living room
- Features: Flooring (Wood Laminate)
- Level: Main
- Area: 180 Square Feet
- Dimensions: 15X12
Loft
- Features: Flooring (Carpet)
- Level: Second
- Area: 160 Square Feet
- Dimensions: 16X10
Heating
- Natural Gas, Forced Air
Cooling
- Central Air
Appliances
- Included: Range, Microwave, Dishwasher, Refrigerator, Washer, Dryer, Disposal
- Laundry: Main Level, Sink
Features
- Cathedral Ceiling(s), Walk-In Closet(s), High Ceilings
- Flooring: Laminate
- Basement: Partially Finished,Bath/Stubbed,Full
- Number of fireplaces: 1
- Fireplace features: Gas Log, Living Room
Interior area
- Total structure area: 0
- Total interior livable area: 2,000 sqft
Property
Parking
- Total spaces: 4
- Parking features: On Site, Garage Owned, Attached, Owned, Garage
- Attached garage spaces: 2
Accessibility
- Accessibility features: No Disability Access
Lot
- Size: 1,452 sqft
Details
- Parcel number: 0801225010
- Special conditions: None
Construction
Type & style
- Home type: Townhouse
- Property subtype: Townhouse, Single Family Residence
Materials
- Vinyl Siding, Brick
Condition
- New construction: No
- Year built: 2005
Utilities & green energy
- Sewer: Public Sewer
- Water: Public
Community & neighborhood
Location
- Region: Sycamore
HOA & financial
HOA
- Has HOA: Yes
- HOA fee: $75 monthly
- Services included: Insurance, Exterior Maintenance, Lawn Care, Snow Removal
Other
Other facts
- Listing terms: Conventional
- Ownership: Fee Simple w/ HO Assn.
Price history
| Date | Event | Price |
|---|---|---|
| 8/2/2024 | Sold | $289,000$145/sqft |
Source: | ||
| 7/30/2024 | Contingent | $289,000$145/sqft |
Source: | ||
| 7/19/2024 | Listed for sale | $289,000-3.2%$145/sqft |
Source: | ||
| 7/19/2024 | Listing removed | -- |
Source: | ||
| 6/28/2024 | Price change | $298,500-2.1%$149/sqft |
Source: | ||
Public tax history
| Year | Property taxes | Tax assessment |
|---|---|---|
| 2024 | $5,508 -2.8% | $72,348 +14.7% |
| 2023 | $5,667 +2.1% | $63,082 +9.5% |
| 2022 | $5,551 -1.3% | $57,594 +6.6% |
Find assessor info on the county website
Neighborhood: 60178
Nearby schools
GreatSchools rating
- 2/10Cortland Elementary SchoolGrades: K-5Distance: 5.4 mi
- 2/10Clinton Rosette Middle SchoolGrades: 6-8Distance: 3.2 mi
- 3/10De Kalb High SchoolGrades: 9-12Distance: 2.7 mi
Schools provided by the listing agent
- District: 428
Source: MRED as distributed by MLS GRID. This data may not be complete. We recommend contacting the local school district to confirm school assignments for this home.

Get pre-qualified for a loan
At Zillow Home Loans, we can pre-qualify you in as little as 5 minutes with no impact to your credit score.An equal housing lender. NMLS #10287.



