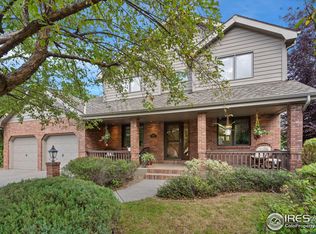Sold for $640,000 on 03/31/23
$640,000
1442 Regency Ct, Fort Collins, CO 80526
3beds
3,362sqft
Residential-Detached, Residential
Built in 1989
8,893 Square Feet Lot
$652,000 Zestimate®
$190/sqft
$2,904 Estimated rent
Home value
$652,000
$619,000 - $685,000
$2,904/mo
Zestimate® history
Loading...
Owner options
Explore your selling options
What's special
Sunlight open floor plan with vaulted ceilings greet you! The main floor Pella windows offer sunshine and views. The open floor plan allows for spacious entertaining, or simply relax and enjoy your home and yard. Cozy gas fireplace in the family room, sliding glass doors to composite two level deck and private back yard. Upstairs is a primary suite with 5 piece bath. Two additional bedrooms and a full hall bath complete the upstairs. Basement is unfinished with egress windows and roughed-in bathroom. Fantastic location on small cul-de-sac with open space directly across the street. Close proximity to parks and trails. Minutes to the foothills or downtown Fort Collins. Bring your update ideas and make this solid home your own! Pre-inspected and transferrable Home Warranty included.
Zillow last checked: 8 hours ago
Listing updated: August 01, 2024 at 11:06pm
Listed by:
Andrea Chirich 970-300-1985,
Kentwood RE Northern Prop Llc
Bought with:
Patrick Soukup
Soukup Real Estate Services
Source: IRES,MLS#: 983501
Facts & features
Interior
Bedrooms & bathrooms
- Bedrooms: 3
- Bathrooms: 3
- Full bathrooms: 2
- 1/2 bathrooms: 1
Primary bedroom
- Area: 1
- Dimensions: 1 x 1
Kitchen
- Area: 1
- Dimensions: 1 x 1
Heating
- Forced Air
Cooling
- Central Air
Appliances
- Included: Electric Range/Oven, Refrigerator, Washer, Dryer, Microwave
- Laundry: Lower Level
Features
- Eat-in Kitchen, Separate Dining Room, Cathedral/Vaulted Ceilings, Open Floorplan, Open Floor Plan
- Flooring: Carpet
- Windows: Window Coverings, Wood Frames, Skylight(s), Wood Windows, Skylights
- Basement: Partial,Unfinished
- Has fireplace: Yes
- Fireplace features: Gas
Interior area
- Total structure area: 2,878
- Total interior livable area: 3,362 sqft
- Finished area above ground: 2,094
- Finished area below ground: 784
Property
Parking
- Total spaces: 2
- Parking features: Garage - Attached
- Attached garage spaces: 2
- Details: Garage Type: Attached
Features
- Levels: Two
- Stories: 2
- Patio & porch: Deck
- Has spa: Yes
- Spa features: Bath
- Fencing: Fenced,Wood
- Has view: Yes
- View description: Plains View
Lot
- Size: 8,893 sqft
- Features: Curbs, Gutters, Sidewalks, Cul-De-Sac
Details
- Additional structures: Kennel/Dog Run
- Parcel number: R1268082
- Zoning: RL
- Special conditions: Private Owner
Construction
Type & style
- Home type: SingleFamily
- Property subtype: Residential-Detached, Residential
Materials
- Wood/Frame, Concrete
- Roof: Fiberglass
Condition
- Not New, Previously Owned
- New construction: No
- Year built: 1989
Utilities & green energy
- Electric: Electric
- Gas: Natural Gas
- Sewer: City Sewer
- Water: City Water, City of FTC
- Utilities for property: Natural Gas Available, Electricity Available
Community & neighborhood
Community
- Community features: Hiking/Biking Trails
Location
- Region: Fort Collins
- Subdivision: Regency Park
Other
Other facts
- Listing terms: Cash,Conventional,FHA,VA Loan
Price history
| Date | Event | Price |
|---|---|---|
| 3/31/2023 | Sold | $640,000+14.3%$190/sqft |
Source: | ||
| 3/18/2023 | Pending sale | $560,000$167/sqft |
Source: | ||
| 3/15/2023 | Listed for sale | $560,000$167/sqft |
Source: | ||
Public tax history
| Year | Property taxes | Tax assessment |
|---|---|---|
| 2024 | $2,654 +14.7% | $39,456 -1% |
| 2023 | $2,313 -1% | $39,839 +26.7% |
| 2022 | $2,338 +0.9% | $31,449 +24.8% |
Find assessor info on the county website
Neighborhood: 80526
Nearby schools
GreatSchools rating
- 9/10Johnson Elementary SchoolGrades: PK-5Distance: 0.3 mi
- 6/10Webber Middle SchoolGrades: 6-8Distance: 0.2 mi
- 8/10Rocky Mountain High SchoolGrades: 9-12Distance: 1.5 mi
Schools provided by the listing agent
- Elementary: Johnson
- Middle: Webber
- High: Rocky Mountain
Source: IRES. This data may not be complete. We recommend contacting the local school district to confirm school assignments for this home.
Get a cash offer in 3 minutes
Find out how much your home could sell for in as little as 3 minutes with a no-obligation cash offer.
Estimated market value
$652,000
Get a cash offer in 3 minutes
Find out how much your home could sell for in as little as 3 minutes with a no-obligation cash offer.
Estimated market value
$652,000
