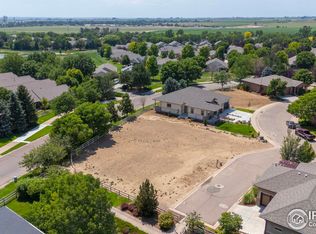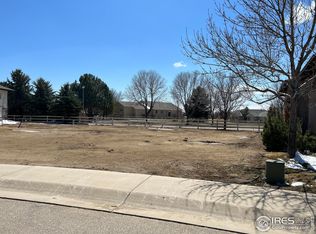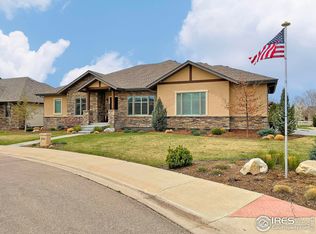Sold for $785,000 on 10/09/25
Zestimate®
$785,000
1442 Prairie Hawk Rd, Eaton, CO 80615
6beds
4,966sqft
Residential-Detached, Residential
Built in 2019
8,489 Square Feet Lot
$785,000 Zestimate®
$158/sqft
$4,780 Estimated rent
Home value
$785,000
$746,000 - $824,000
$4,780/mo
Zestimate® history
Loading...
Owner options
Explore your selling options
What's special
Luxury, Relaxation, and Fun describes this Million Dollar home located in a true Retreat featuring amenities galore--a tennis court, swimming pool, club house, and fishing pond. Throw the snow shovel and lawn mower away as that is all taken care of through your HOA. This exceptional high-end home features six (6) bedrooms, three of which could be primary suites. Five 5-Star bathrooms with upgrades seldom seen at this price. Luxury hardwood flooring and custom woodwork welcomes you and your guests as you walk through the front door to a warm, inviting feel throughout. Primary Suite is just that, (SWEET). You won't want to leave the luxurious shower, soaking tub, and ample space to pamper yourself. Two additional bedrooms located separate from the primary suite on the main level. Lose yourself in the gourmet kitchen with granite countertops, huge island, stainless steel appliances, alluring kitchen/dining area, and comfortable living room with vaulted ceilings, and a cozy double-sided stone fireplace. Upstairs (away from the hustle and bustle), you'll find a large private en-suite bedroom with a full bath and lounge area perfect for special guests or a multi-generational home. The well-thought-out finished basement includes a third spacious ensuite bedroom with private bath, a stunning wet bar, walk-in safe with room for more than just your valuables, and bonus sixth bedroom that could easily be used as a theater room for entertainment. The oversized garage accommodates 2-cars + golf cart parking area, and workshop. Find yourself on the relaxing oversized covered patio, enjoying the two-sided fireplace. Did we mention GOLF? There is private golf cart access to Eaton Country Club, which is only minutes away, & Hawkstone Park for your enjoyment! Agent is providing a comprehensive HOA Summary Report.
Zillow last checked: 8 hours ago
Listing updated: October 09, 2025 at 12:07pm
Listed by:
Stephen Foster 970-219-9458,
Group Centerra
Bought with:
Duan Rockette
Group Centerra
Source: IRES,MLS#: 1041025
Facts & features
Interior
Bedrooms & bathrooms
- Bedrooms: 6
- Bathrooms: 5
- Full bathrooms: 3
- 3/4 bathrooms: 2
- Main level bedrooms: 3
Primary bedroom
- Area: 288
- Dimensions: 18 x 16
Bedroom
- Area: 380
- Dimensions: 38 x 10
Bedroom 2
- Area: 132
- Dimensions: 12 x 11
Bedroom 3
- Area: 143
- Dimensions: 13 x 11
Bedroom 4
- Area: 210
- Dimensions: 15 x 14
Bedroom 5
- Area: 285
- Dimensions: 19 x 15
Dining room
- Area: 231
- Dimensions: 21 x 11
Family room
- Area: 256
- Dimensions: 16 x 16
Kitchen
- Area: 154
- Dimensions: 14 x 11
Living room
- Area: 306
- Dimensions: 18 x 17
Heating
- Forced Air
Cooling
- Central Air, Ceiling Fan(s)
Appliances
- Included: Gas Range/Oven, Dishwasher, Refrigerator, Bar Fridge, Microwave, Disposal
- Laundry: Washer/Dryer Hookups, Main Level
Features
- Satellite Avail, High Speed Internet, Eat-in Kitchen, Separate Dining Room, Cathedral/Vaulted Ceilings, Open Floorplan, Pantry, Walk-In Closet(s), Wet Bar, Kitchen Island, Two Primary Suites, Split Bedroom Floor Plan, Open Floor Plan, Walk-in Closet
- Flooring: Wood, Wood Floors, Tile
- Windows: Window Coverings, Double Pane Windows
- Basement: Full,Partially Finished
- Has fireplace: Yes
- Fireplace features: Gas, Gas Log, Double Sided, Living Room
Interior area
- Total structure area: 4,966
- Total interior livable area: 4,966 sqft
- Finished area above ground: 2,733
- Finished area below ground: 2,233
Property
Parking
- Total spaces: 2
- Parking features: Garage Door Opener, Oversized
- Attached garage spaces: 2
- Details: Garage Type: Attached
Accessibility
- Accessibility features: Main Floor Bath, Accessible Bedroom, Stall Shower, Main Level Laundry
Features
- Levels: One and One Half
- Stories: 1
- Patio & porch: Patio
- Has spa: Yes
- Spa features: Bath
- Fencing: Partial,Vinyl
Lot
- Size: 8,489 sqft
- Features: Gutters, Sidewalks, Lawn Sprinkler System, Level
Details
- Parcel number: R3639605
- Zoning: RES
- Special conditions: Private Owner
Construction
Type & style
- Home type: SingleFamily
- Architectural style: Contemporary/Modern
- Property subtype: Residential-Detached, Residential
Materials
- Wood/Frame, Stone, Stucco
- Roof: Composition
Condition
- Not New, Previously Owned
- New construction: No
- Year built: 2019
Utilities & green energy
- Electric: Electric, Xcel Energy
- Gas: Natural Gas, Atmos Energy
- Sewer: City Sewer
- Water: City Water, Town of Eaton
- Utilities for property: Natural Gas Available, Electricity Available, Cable Available
Green energy
- Energy efficient items: Thermostat
Community & neighborhood
Community
- Community features: Clubhouse, Tennis Court(s), Pool, Playground, Park
Location
- Region: Eaton
- Subdivision: Retreat At Hawkstone
HOA & financial
HOA
- Has HOA: Yes
- HOA fee: $215 monthly
- Services included: Common Amenities, Trash, Snow Removal, Maintenance Grounds, Management
- Second HOA fee: $84 monthly
Other
Other facts
- Listing terms: Cash,Conventional
- Road surface type: Paved, Asphalt
Price history
| Date | Event | Price |
|---|---|---|
| 10/9/2025 | Sold | $785,000-3.7%$158/sqft |
Source: | ||
| 8/22/2025 | Pending sale | $815,000$164/sqft |
Source: | ||
| 8/8/2025 | Listed for sale | $815,000-1.8%$164/sqft |
Source: | ||
| 7/17/2025 | Listing removed | $830,000$167/sqft |
Source: | ||
| 5/1/2025 | Price change | $830,000-2.4%$167/sqft |
Source: | ||
Public tax history
| Year | Property taxes | Tax assessment |
|---|---|---|
| 2025 | $4,307 +12.1% | $53,130 -3.6% |
| 2024 | $3,843 +11.4% | $55,100 -1% |
| 2023 | $3,451 +15.5% | $55,640 +30.2% |
Find assessor info on the county website
Neighborhood: 80615
Nearby schools
GreatSchools rating
- 5/10Eaton Elementary SchoolGrades: K-5Distance: 1.6 mi
- 3/10Eaton Middle SchoolGrades: 6-8Distance: 1.6 mi
- 7/10Eaton High SchoolGrades: 9-12Distance: 2.2 mi
Schools provided by the listing agent
- Elementary: Eaton
- Middle: Eaton
- High: Eaton
Source: IRES. This data may not be complete. We recommend contacting the local school district to confirm school assignments for this home.
Get a cash offer in 3 minutes
Find out how much your home could sell for in as little as 3 minutes with a no-obligation cash offer.
Estimated market value
$785,000
Get a cash offer in 3 minutes
Find out how much your home could sell for in as little as 3 minutes with a no-obligation cash offer.
Estimated market value
$785,000


