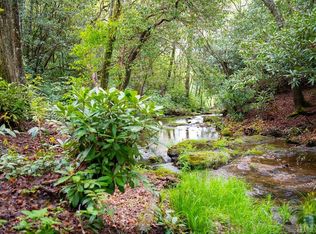Sold for $3,750,000
$3,750,000
1442 Owl Gap Road, Highlands, NC 28741
4beds
--sqft
Single Family Residence
Built in 2009
5.21 Acres Lot
$-- Zestimate®
$--/sqft
$6,198 Estimated rent
Home value
Not available
Estimated sales range
Not available
$6,198/mo
Zestimate® history
Loading...
Owner options
Explore your selling options
What's special
“Whispering Falls,” as this home is affectionately known, is a 5+ acre slice of heaven above the town of Highlands and a quick seven-minute drive from Main Street. The property is gated and rests atop a spectacular waterfall and peaceful creek, offering privacy, beauty, and serenity at every turn. This elegant four-bedroom, four full and one half-bath “cottage” is Southern charm with European elegance personified.
On the main level, the primary suite and welcoming living areas are designed with comfort in mind. The gourmet kitchen features an AGA cooker with four ovens, six burners, and a built-in warmer, as well as a Sub-Zero refrigerator/freezer, KitchenAid refrigerator drawers, Miele built-in coffee system, wine fridge, and ice maker. The lower level offers three additional bedrooms, a cozy den with fireplace and billiards table, a mini kitchen, and a wine cellar.
This remarkable property features two outdoor fire pits and a wood-burning fireplace, two indoor gas fireplaces, and one indoor wood-burning fireplace, along with a generator, a dehumidifier, and wood shingle roof. Designer wallpapers and fabrics from Bennison, Scalamandre, Colefax & Fowler, Schumacher, Chelsea, Kerry Joyce, and Rose Tarlow, along with custom lamps and lampshades, complete the home’s refined character.
Every detail has been lovingly considered - from Farrow & Ball paints to custom window coverings, electronic shades, blackout drapes, and even monogrammed linens and headboards bearing the name “Whispering Falls.”
Enjoy a morning walk to the stone-edged herb and flower garden, originally designed in collaboration with Stephen Baldwin Landscaping. Rest for a moment under the hydrangeas on the antique bench and breathe in the fragrance of climbing roses, blue hydrangeas, and lilies. In the evening, toast the day around one of two fire pits. Lower level or creekside - while relaxing in Adirondack chairs adorned with embroidered pillows.
When it’s cold or rainy, snuggle up in front of the porch fireplace on beautiful wicker chairs, tucked behind weatherproof curtains.
Truly, this property has it all: heavenly mountain views, a creek and waterfall, lush gardens, edible herbs and vegetables, and above all - peace. Whispering Falls is not just a home, but a sanctuary created with love and care.
Zillow last checked: 8 hours ago
Listing updated: November 03, 2025 at 06:34am
Listed by:
Mitzi Rauers,
Berkshire Hathaway HomeServices Meadows Mountain Realty,
Judith Michaud,
Berkshire Hathaway HomeServices Meadows Mountain Realty
Bought with:
Carl Romberg, 289175
Christie's International Real Estate Highlands-Cashiers
Source: HCMLS,MLS#: 1001748Originating MLS: Highlands Cashiers Board of Realtors
Facts & features
Interior
Bedrooms & bathrooms
- Bedrooms: 4
- Bathrooms: 5
- Full bathrooms: 4
- 1/2 bathrooms: 1
Primary bedroom
- Level: Main
Bedroom 2
- Level: Lower
Bedroom 3
- Level: Lower
Bedroom 4
- Level: Lower
Bonus room
- Level: Lower
Den
- Level: Main
Dining room
- Level: Main
Family room
- Level: Lower
Kitchen
- Level: Main
Kitchen
- Level: Lower
Living room
- Level: Main
Heating
- Central, Electric, Gas, Heat Pump
Cooling
- Central Air, Electric
Appliances
- Included: Built-In Refrigerator, Dryer, Dishwasher, Disposal, Ice Maker, Microwave, Wine Refrigerator, Washer
- Laundry: Main Level, Laundry Room, Laundry Tub, Sink
Features
- Built-in Features, Ceiling Fan(s), Eat-in Kitchen, Kitchen Island, Vaulted Ceiling(s), Walk-In Closet(s)
- Flooring: Carpet, Tile, Wood
- Basement: Crawl Space,Partially Finished,Walk-Out Access
- Number of fireplaces: 6
- Fireplace features: Den, Family Room, Gas, Gas Log, Living Room, Masonry, Outside, Wood Burning
Property
Parking
- Total spaces: 2
- Parking features: Attached, Garage, Two Car Garage, Other, See Remarks
- Garage spaces: 2
Features
- Levels: Two
- Stories: 2
- Patio & porch: Rear Porch, Covered, Deck, Front Porch, Other, Porch, See Remarks
- Exterior features: Lighting, Other, Private Entrance, Private Yard, Fire Pit, Propane Tank - Leased
- Has view: Yes
- View description: Mountain(s), Other
- Waterfront features: Stream
Lot
- Size: 5.21 Acres
- Features: Front Yard, Private, Many Trees, Rolling Slope, Waterfall
- Topography: Rolling
Details
- Parcel number: 7530204133, 7530201173, 7530201345
- Zoning description: None
Construction
Type & style
- Home type: SingleFamily
- Architectural style: Craftsman
- Property subtype: Single Family Residence
Materials
- Roof: Other,See Remarks
Condition
- Year built: 2009
Utilities & green energy
- Electric: Generator
- Sewer: Septic Tank
- Water: Shared Well
- Utilities for property: High Speed Internet Available, Propane, Underground Utilities
Community & neighborhood
Security
- Security features: Security System
Community
- Community features: Gated, Other
Location
- Region: Highlands
- Subdivision: Falling Waters
HOA & financial
HOA
- Has HOA: Yes
- Association name: Falling Waters
Price history
| Date | Event | Price |
|---|---|---|
| 10/31/2025 | Sold | $3,750,000+4.2% |
Source: HCMLS #1001748 Report a problem | ||
| 10/9/2025 | Pending sale | $3,599,000 |
Source: BHHS broker feed #1001748 Report a problem | ||
| 10/8/2025 | Contingent | $3,599,000 |
Source: HCMLS #1001748 Report a problem | ||
| 9/24/2025 | Listed for sale | $3,599,000+166.6% |
Source: HCMLS #1001748 Report a problem | ||
| 9/18/2019 | Sold | $1,350,000-6.9% |
Source: HCMLS #90508 Report a problem | ||
Public tax history
| Year | Property taxes | Tax assessment |
|---|---|---|
| 2018 | $4,557 | $1,240,190 |
| 2017 | $4,557 | $1,240,190 |
| 2016 | $4,557 | $1,240,190 |
Find assessor info on the county website
Neighborhood: 28741
Nearby schools
GreatSchools rating
- 6/10Highlands SchoolGrades: K-12Distance: 2.3 mi
- 6/10Macon Middle SchoolGrades: 7-8Distance: 10.4 mi
- 2/10Mountain View Intermediate SchoolGrades: 5-6Distance: 10.5 mi
