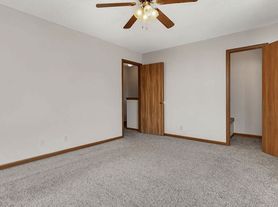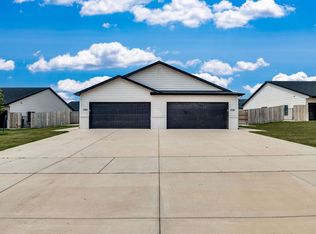New construction. The open-concept floor plan connects the living room to the kitchen and dining areas, creating a perfect flow for entertaining. The kitchen is a chef's dream, featuring a massive quartz island that offers plenty of prep space and seating, complemented by rich, dark cabinetry and a walk-in pantry that provides generous storage. Stainless steel appliances, all included, add a touch of modern luxury. Retreat to the master suite, a true oasis under an elegant tray ceiling. This private sanctuary boasts a spacious walk-in closet and a spa-like en suite bath, complete with a double vanity, a walk-in shower, and private water closet, ensuring comfort and convenience. The home also offers two more spacious bedrooms and a second full bath, providing ample room for residents and guests alike. Practicality meets style in the laundry room, which includes a mud room area equipped with built-in shelves and a bench, perfect for organizing shoes, coats, and bags, keeping the rest of the home neat and tidy. For added peace of mind, there's also a safe room, offering security and protection. The outdoor living space is equally impressive, with a covered patio that invites you to relax and unwind.
Renter responsible for all utilities. One year lease.
House for rent
Accepts Zillow applications
$2,000/mo
1442 N Emerald Valley Dr, Mulvane, KS 67110
3beds
1,521sqft
Price may not include required fees and charges.
Single family residence
Available Thu Jan 1 2026
No pets
Central air
Hookups laundry
Attached garage parking
-- Heating
What's special
Spa-like en suite bathPrivate water closetCovered patioSafe roomMaster suiteTray ceilingDouble vanity
- 8 days |
- -- |
- -- |
Travel times
Facts & features
Interior
Bedrooms & bathrooms
- Bedrooms: 3
- Bathrooms: 2
- Full bathrooms: 2
Cooling
- Central Air
Appliances
- Included: Dishwasher, Microwave, Oven, Refrigerator, WD Hookup
- Laundry: Hookups
Features
- WD Hookup, Walk In Closet
Interior area
- Total interior livable area: 1,521 sqft
Property
Parking
- Parking features: Attached
- Has attached garage: Yes
- Details: Contact manager
Features
- Exterior features: No Utilities included in rent, Walk In Closet
Construction
Type & style
- Home type: SingleFamily
- Property subtype: Single Family Residence
Community & HOA
Location
- Region: Mulvane
Financial & listing details
- Lease term: 1 Year
Price history
| Date | Event | Price |
|---|---|---|
| 11/1/2025 | Listed for rent | $2,000$1/sqft |
Source: Zillow Rentals | ||
| 9/18/2025 | Listing removed | $2,000$1/sqft |
Source: Zillow Rentals | ||
| 9/15/2025 | Price change | $2,000-4.8%$1/sqft |
Source: Zillow Rentals | ||
| 9/10/2025 | Listed for rent | $2,100$1/sqft |
Source: Zillow Rentals | ||
| 5/5/2025 | Listing removed | $2,100$1/sqft |
Source: Zillow Rentals | ||

