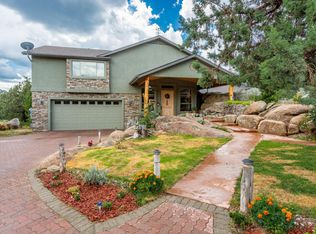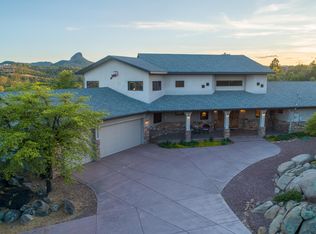Sold for $1,275,000 on 10/30/23
$1,275,000
1442 Meadowridge Rd, Prescott, AZ 86305
4beds
3,138sqft
Single Family Residence
Built in 1989
1.29 Acres Lot
$1,227,200 Zestimate®
$406/sqft
$3,922 Estimated rent
Home value
$1,227,200
$1.12M - $1.35M
$3,922/mo
Zestimate® history
Loading...
Owner options
Explore your selling options
What's special
GATED 1.3 ACRE ESTATE WITH GUEST HOUSE, WORKSHOP, 3 PATIOS + ROOM FOR EXTRA CARS & RV PARKING. Main House features: gourmet kitchen w/ASKO appliances, Sub-Zero refrigerator and dual temp wine cooler, WOLF cook top, beamed ceilings, separate dining, wood flooring, 2 fireplaces, + jetted tub in Primary Bath. Outside entertaining offers 3 gathering areas, natural gas fire pit, built-in BBQ, landscaping on drip, and 4,000 SF of pavers. Guest house has kitchenette, bath with double sinks, A/C & Heat, sitting area, and 2 closets. Heated 3+ car ''man cave'' garage has epoxy floor, TV, Stereo, storage cabinets, and shop space. Wood Working studio with office (can be re- configured to original barn & stalls). NEW WINDOWS & SOLID WOOD DOORS
Zillow last checked: 8 hours ago
Listing updated: October 07, 2024 at 08:52pm
Listed by:
Jack L Mazzella 602-999-5521,
Realty ONE Group Mountain Desert,
Janet L. Noriega 925-389-6029,
Realty ONE Group Mountain Desert
Bought with:
Steven Button, SA529486000
Realty ONE Group Mountain Desert
Source: PAAR,MLS#: 1059055
Facts & features
Interior
Bedrooms & bathrooms
- Bedrooms: 4
- Bathrooms: 4
- Full bathrooms: 1
- 3/4 bathrooms: 2
- 1/2 bathrooms: 1
Heating
- Gas Pack, Natural Gas
Cooling
- Ceiling Fan(s), Central Air
Appliances
- Included: Built-In Electric Oven, Convection Oven, Cooktop, Dishwasher, Disposal, Dryer, Microwave, Refrigerator, Trash Compactor, Washer, Water Purifier
- Laundry: Wash/Dry Connection
Features
- Ceiling Fan(s), Eat-in Kitchen, Formal Dining, Soaking Tub, Granite Counters, Live on One Level, Master Downstairs, High Ceilings, Wired for Sound, Walk-In Closet(s)
- Flooring: Carpet, Tile, Wood
- Windows: Skylight(s), Double Pane Windows, Blinds, Interior Shutter, See Remarks, Vinyl Windows
- Basement: None,Slab,Stem Wall
- Has fireplace: Yes
- Fireplace features: Outside, Gas
Interior area
- Total structure area: 3,138
- Total interior livable area: 3,138 sqft
Property
Parking
- Total spaces: 3
- Parking features: Asphalt, Paver Block
- Garage spaces: 3
Features
- Patio & porch: Covered, Patio
- Exterior features: Level Entry, Native Species, Sprinkler/Drip, Storm Gutters
- Has spa: Yes
- Spa features: Outdoor Spa/Hot Tub, Bath
- Fencing: Back Yard,Perimeter
- Has view: Yes
- View description: Boulders, Panoramic, Trees/Woods
Lot
- Size: 1.29 Acres
- Topography: Juniper/Pinon,Level,Other Trees,Ponderosa Pine,Sloped - Steep,Views
Details
- Additional structures: Shed(s), Barn(s), Corral(s)
- Parcel number: J
- Zoning: SF-18
- Horses can be raised: Yes
- Horse amenities: Corral(s), See Remarks, Shed
Construction
Type & style
- Home type: SingleFamily
- Architectural style: Other,Ranch
- Property subtype: Single Family Residence
Materials
- Block, Frame, Stone, Stucco
- Roof: Composition
Condition
- Year built: 1989
Utilities & green energy
- Electric: 220 Volts
- Sewer: City Sewer
- Water: Public
- Utilities for property: Cable Available, Electricity Available, Individual Meter, Natural Gas Available, Phone Available
Community & neighborhood
Location
- Region: Prescott
- Subdivision: None
Other
Other facts
- Road surface type: Paved
Price history
| Date | Event | Price |
|---|---|---|
| 10/30/2023 | Sold | $1,275,000-1.9%$406/sqft |
Source: | ||
| 10/15/2023 | Pending sale | $1,300,000$414/sqft |
Source: | ||
| 9/27/2023 | Contingent | $1,300,000$414/sqft |
Source: | ||
| 9/18/2023 | Listed for sale | $1,300,000$414/sqft |
Source: | ||
| 9/12/2023 | Pending sale | $1,300,000$414/sqft |
Source: | ||
Public tax history
| Year | Property taxes | Tax assessment |
|---|---|---|
| 2025 | $2,917 +2.5% | $59,922 +5% |
| 2024 | $2,845 +2.5% | $57,068 -47% |
| 2023 | $2,776 -6.5% | $107,630 +15% |
Find assessor info on the county website
Neighborhood: 86305
Nearby schools
GreatSchools rating
- 5/10Abia Judd Elementary SchoolGrades: K-5Distance: 1.2 mi
- 8/10Prescott High SchoolGrades: 8-12Distance: 1 mi
- 5/10Granite Mountain Middle SchoolGrades: K-8Distance: 1.3 mi
Get a cash offer in 3 minutes
Find out how much your home could sell for in as little as 3 minutes with a no-obligation cash offer.
Estimated market value
$1,227,200
Get a cash offer in 3 minutes
Find out how much your home could sell for in as little as 3 minutes with a no-obligation cash offer.
Estimated market value
$1,227,200

