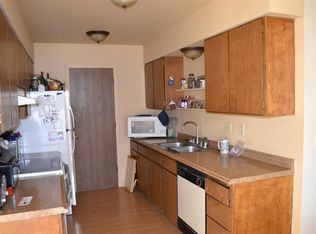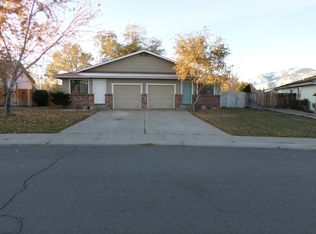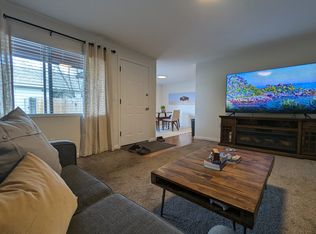Closed
$610,000
1442 Kimmerling Rd, Gardnerville, NV 89460
--beds
0baths
2,506sqft
Multi Family
Built in 1993
-- sqft lot
$618,300 Zestimate®
$243/sqft
$1,836 Estimated rent
Home value
$618,300
Estimated sales range
Not available
$1,836/mo
Zestimate® history
Loading...
Owner options
Explore your selling options
What's special
A RANCHO'S Duplex. Both have 2 car garages, fenced backyard backs up to the common area. New roof installed in November of 2015. One unit long term tenants. One vacant unit newly upgraded: LVP wood flooring, Paint, new refrigerator, new stove. Unit A on lock box-CALL FIRST. Unit "B" is tenant occupied. Agent must be present to show Unit #B. Accepted offer must be in place before showing Unit "B". 24 hour notice required. Annual income and expenses are shown based upon a "PROFORMA PROJECTION"
Zillow last checked: 8 hours ago
Listing updated: May 14, 2025 at 03:26pm
Listed by:
Mike Gemme S.40078 775-240-6990,
Coldwell Banker Select Reno
Bought with:
Tony Tuoto, BS.144620
eXp Realty, LLC
Source: NNRMLS,MLS#: 250004143
Facts & features
Interior
Bedrooms & bathrooms
- Bathrooms: 0
Heating
- Forced Air, Natural Gas
Appliances
- Included: Oven, Dishwasher, Disposal, Gas Range, Refrigerator
- Laundry: In Unit
Features
- Flooring: Carpet, Laminate, Varies, Vinyl
- Windows: Blinds, Double Pane Windows, Metal Frames
Interior area
- Total structure area: 2,506
- Total interior livable area: 2,506 sqft
Property
Parking
- Total spaces: 4
- Parking features: Attached, Garage, Garage Door Opener
- Has attached garage: Yes
Features
- Stories: 1
- Fencing: Back Yard,Full
Lot
- Size: 10,018 sqft
- Features: Landscaped, Sprinklers In Front, Other
Details
- Parcel number: 122021510079
- Zoning: MF
Construction
Type & style
- Home type: MultiFamily
- Property subtype: Multi Family
Materials
- Frame, Masonite
- Foundation: Crawl Space
- Roof: Composition,Pitched,Shingle
Condition
- Year built: 1993
Utilities & green energy
- Sewer: Public Sewer
- Water: Public
- Utilities for property: Electricity Available, Natural Gas Available, Sewer Available, Water Available
Community & neighborhood
Security
- Security features: Smoke Detector(s)
Location
- Region: Gardnerville
- Subdivision: Gardnerville Ranchos
Other
Other facts
- Listing terms: 1031 Exchange,Cash,Conventional
Price history
| Date | Event | Price |
|---|---|---|
| 7/11/2025 | Listing removed | $2,000$1/sqft |
Source: Zillow Rentals Report a problem | ||
| 7/2/2025 | Listed for rent | $2,000$1/sqft |
Source: Zillow Rentals Report a problem | ||
| 4/30/2025 | Sold | $610,000-2.2%$243/sqft |
Source: | ||
| 4/11/2025 | Pending sale | $624,000$249/sqft |
Source: | ||
| 4/2/2025 | Listed for sale | $624,000+140%$249/sqft |
Source: | ||
Public tax history
| Year | Property taxes | Tax assessment |
|---|---|---|
| 2025 | $2,355 +3% | $90,029 -2.5% |
| 2024 | $2,287 +3% | $92,298 +8.3% |
| 2023 | $2,220 +8% | $85,228 +13% |
Find assessor info on the county website
Neighborhood: 89460
Nearby schools
GreatSchools rating
- 7/10Gene Scarselli Elementary SchoolGrades: PK-5Distance: 0.9 mi
- 5/10Pau Wa Lu Middle SchoolGrades: 6-8Distance: 1 mi
- 6/10Douglas County High SchoolGrades: 9-12Distance: 5.1 mi
Schools provided by the listing agent
- Elementary: Scarselli
- Middle: Pau-Wa-Lu
- High: Douglas
Source: NNRMLS. This data may not be complete. We recommend contacting the local school district to confirm school assignments for this home.
Get pre-qualified for a loan
At Zillow Home Loans, we can pre-qualify you in as little as 5 minutes with no impact to your credit score.An equal housing lender. NMLS #10287.
Sell for more on Zillow
Get a Zillow Showcase℠ listing at no additional cost and you could sell for .
$618,300
2% more+$12,366
With Zillow Showcase(estimated)$630,666


