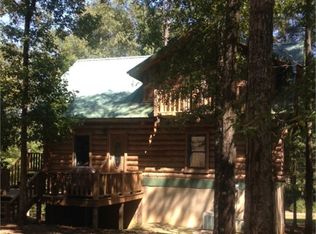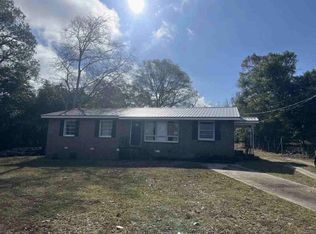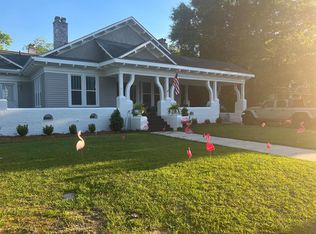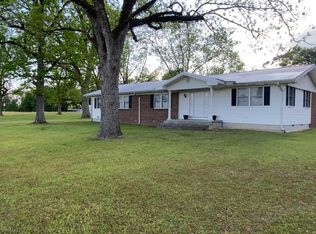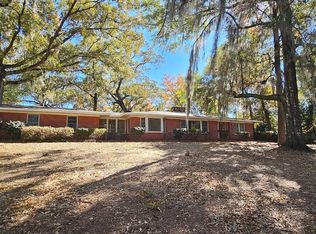One of a kind, 3 bedroom, 2.5 bath home or 2 master suites on 2.3 Acres. Home boasts a large great room with 12 FT wood ceilings and wood burning fireplace. Newer kitchen and bathrooms. Kitchen has an abundance of cabinets and counter space to include breakfast bar. Den and dining area and kitchen have built ins and 12 FT wood ceilings. Master bath has a sunken tup and separate shower. Master bedroom is large and has a walk in closet. New roof and all windows were replaced 5 years ago. HVAC is also newer. Detached 18x36 building with 8x10 roll up door and 1 entry door. Don't miss this one. Call for your personal showing today.
Pending
$249,900
1442 Jernigan Rd, Ozark, AL 36360
3beds
2,372sqft
Est.:
Single Family Residence
Built in 1978
2.3 Acres Lot
$247,600 Zestimate®
$105/sqft
$-- HOA
What's special
- 203 days |
- 42 |
- 2 |
Zillow last checked: 8 hours ago
Listing updated: August 20, 2025 at 03:34pm
Listed by:
Johnny Johnson 334-685-3039,
Leisa Johnsons Hometown Realty
Source: SAMLS,MLS#: 204334
Facts & features
Interior
Bedrooms & bathrooms
- Bedrooms: 3
- Bathrooms: 3
- Full bathrooms: 2
- 1/2 bathrooms: 1
Rooms
- Room types: Den
Appliances
- Included: Dishwasher, Oven, Refrigerator
- Laundry: Inside
Features
- Flooring: Vinyl, Other-See Remarks
- Number of fireplaces: 1
- Fireplace features: 1, Wood Burning
Interior area
- Total structure area: 2,372
- Total interior livable area: 2,372 sqft
Video & virtual tour
Property
Parking
- Parking features: Detached
- Has garage: Yes
Features
- Levels: One
- Patio & porch: Slab
- Pool features: None
- Waterfront features: No Waterfront
Lot
- Size: 2.3 Acres
- Dimensions: 2.3 Acres
Details
- Parcel number: 0604170001013.000
Construction
Type & style
- Home type: SingleFamily
- Architectural style: Contemporary
- Property subtype: Single Family Residence
Materials
- Vinyl Siding
- Foundation: Slab
Condition
- New construction: No
- Year built: 1978
Utilities & green energy
- Electric: Pea River Electric
- Sewer: Septic Tank
- Water: Public, City, County
Community & HOA
Community
- Subdivision: Rural
Location
- Region: Ozark
Financial & listing details
- Price per square foot: $105/sqft
- Tax assessed value: $157,400
- Annual tax amount: $1,590
- Date on market: 7/11/2025
Estimated market value
$247,600
Estimated sales range
Not available
$1,784/mo
Price history
Price history
| Date | Event | Price |
|---|---|---|
| 12/19/2025 | Pending sale | $249,900$105/sqft |
Source: SAMLS #204334 Report a problem | ||
| 12/15/2025 | Listing removed | $249,900$105/sqft |
Source: SAMLS #204334 Report a problem | ||
| 10/13/2025 | Listed for sale | $249,900$105/sqft |
Source: Wiregrass BOR #554215 Report a problem | ||
| 10/1/2025 | Contingent | $249,900$105/sqft |
Source: Wiregrass BOR #554215 Report a problem | ||
| 9/25/2025 | Listed for sale | $249,900$105/sqft |
Source: Wiregrass BOR #554215 Report a problem | ||
Public tax history
Public tax history
| Year | Property taxes | Tax assessment |
|---|---|---|
| 2024 | $1,590 +16.2% | $157,400 +16.3% |
| 2023 | $1,368 +24.7% | $135,380 +24.7% |
| 2022 | $1,097 +113.8% | $108,600 +6.8% |
Find assessor info on the county website
BuyAbility℠ payment
Est. payment
$1,125/mo
Principal & interest
$969
Home insurance
$87
Property taxes
$69
Climate risks
Neighborhood: 36360
Nearby schools
GreatSchools rating
- 5/10Joseph W Lisenby Elementary SchoolGrades: PK-2Distance: 2.9 mi
- 8/10D A Smith Middle SchoolGrades: 6-8Distance: 3.3 mi
- 4/10Carroll High SchoolGrades: 9-12Distance: 3.6 mi
Schools provided by the listing agent
- Elementary: Lisenby Elementary
- Middle: DA Smith Middle School
- High: Carroll
Source: SAMLS. This data may not be complete. We recommend contacting the local school district to confirm school assignments for this home.
- Loading
