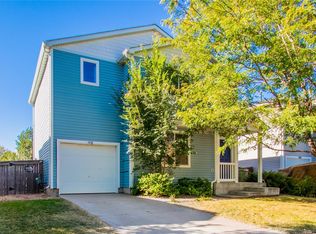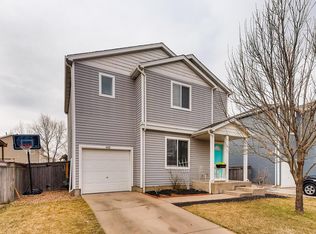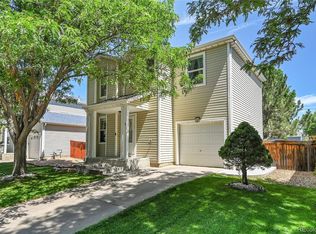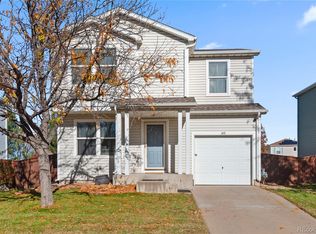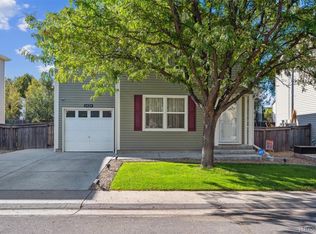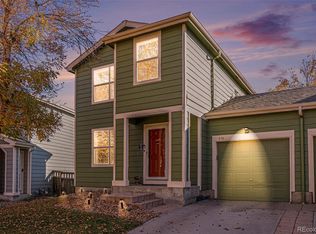Welcome home to this inviting home located in the popular Platte River Ranch subdivision. This home boasts an open floor plan with lots of natural light. There are 3 bedrooms all on one level and 2 full baths, one attached to the primary bedroom and the second easily accessible to the other 2 bedrooms. The laundry room is on the upper level for added convenience. There is durable and easily maintained laminate flooring downstairs and beautiful, Italian Marble flooring in both bathrooms. Upgrades for the neighborhood include ceiling fans with lighting in all the rooms, a huge shed and an access door from the garage to the backyard!
You’ll be close to the Colorado Front Range Trail and the Ken Mitchell Open Space, offering abundant opportunities for exploring the great outdoors. Shopping, dining and access to downtown are just minutes away. Don't miss this opportunity to make this house your new home in the heart of Brighton! This home qualifies for the community reinvestment act providing 1.75% of the loan amount with a cap of $7,000 as a credit towards buyer’s closing costs, pre-paids and discount points. Contact listing agent for more details.
Accepting backups
Price cut: $5K (11/13)
$425,000
1442 Hummingbird Circle, Brighton, CO 80601
3beds
1,192sqft
Est.:
Single Family Residence
Built in 2001
4,500 Square Feet Lot
$422,400 Zestimate®
$357/sqft
$-- HOA
What's special
Italian marble flooringOpen floor planLots of natural light
- 72 days |
- 224 |
- 14 |
Zillow last checked: 8 hours ago
Listing updated: November 30, 2025 at 10:49am
Listed by:
Tara Sisneros 303-489-3251 tarasisneros@kw.com,
Keller Williams Preferred Realty
Source: REcolorado,MLS#: 4129156
Facts & features
Interior
Bedrooms & bathrooms
- Bedrooms: 3
- Bathrooms: 2
- Full bathrooms: 2
Bedroom
- Level: Upper
Bedroom
- Level: Upper
Bedroom
- Features: Primary Suite
- Level: Upper
Bathroom
- Level: Upper
Bathroom
- Features: Primary Suite
- Level: Upper
Laundry
- Level: Upper
Heating
- Forced Air
Cooling
- Central Air
Appliances
- Included: Dishwasher, Disposal, Dryer, Microwave, Range, Refrigerator, Washer, Water Softener
- Laundry: In Unit
Features
- Ceiling Fan(s), Eat-in Kitchen, Laminate Counters, Open Floorplan, Walk-In Closet(s)
- Flooring: Carpet, Linoleum, Tile, Vinyl
- Windows: Double Pane Windows
- Basement: Crawl Space
- Number of fireplaces: 1
- Fireplace features: Gas
- Common walls with other units/homes: No Common Walls
Interior area
- Total structure area: 1,192
- Total interior livable area: 1,192 sqft
- Finished area above ground: 1,192
Video & virtual tour
Property
Parking
- Total spaces: 3
- Parking features: Concrete
- Attached garage spaces: 1
- Details: Off Street Spaces: 2
Features
- Levels: Two
- Stories: 2
- Patio & porch: Deck, Front Porch
- Exterior features: Garden, Lighting, Rain Gutters
- Fencing: Full
Lot
- Size: 4,500 Square Feet
- Features: Level, Sprinklers In Front, Sprinklers In Rear
Details
- Parcel number: R0122075
- Zoning: Res
- Special conditions: Standard
Construction
Type & style
- Home type: SingleFamily
- Property subtype: Single Family Residence
Materials
- Frame
- Roof: Composition
Condition
- Year built: 2001
Utilities & green energy
- Sewer: Public Sewer
- Water: Public
- Utilities for property: Electricity Connected, Natural Gas Connected
Community & HOA
Community
- Security: Carbon Monoxide Detector(s), Smart Cameras, Smoke Detector(s), Video Doorbell
- Subdivision: Platte River Ranch
HOA
- Has HOA: Yes
- Services included: Maintenance Grounds
- HOA name: Platte River Ranch South Metro
- HOA phone: 720-541-7725
Location
- Region: Brighton
Financial & listing details
- Price per square foot: $357/sqft
- Tax assessed value: $383,000
- Annual tax amount: $2,863
- Date on market: 10/11/2025
- Listing terms: Cash,Conventional,FHA,Assumable,VA Loan
- Exclusions: Sellers Personal Property
- Ownership: Individual
- Electric utility on property: Yes
- Road surface type: Paved
Estimated market value
$422,400
$401,000 - $444,000
$2,397/mo
Price history
Price history
| Date | Event | Price |
|---|---|---|
| 11/30/2025 | Pending sale | $425,000$357/sqft |
Source: | ||
| 11/13/2025 | Price change | $425,000-1.2%$357/sqft |
Source: | ||
| 10/11/2025 | Listed for sale | $430,000+1.2%$361/sqft |
Source: | ||
| 5/3/2024 | Sold | $425,000$357/sqft |
Source: | ||
| 10/24/2023 | Pending sale | $425,000$357/sqft |
Source: | ||
Public tax history
Public tax history
| Year | Property taxes | Tax assessment |
|---|---|---|
| 2025 | $3,330 +6.2% | $23,940 -14.3% |
| 2024 | $3,136 +9.6% | $27,940 |
| 2023 | $2,863 +8.3% | $27,940 +29.1% |
Find assessor info on the county website
BuyAbility℠ payment
Est. payment
$2,414/mo
Principal & interest
$2049
Property taxes
$216
Home insurance
$149
Climate risks
Neighborhood: 80601
Nearby schools
GreatSchools rating
- 4/10Henderson Elementary SchoolGrades: PK-5Distance: 3.1 mi
- 4/10RODGER QUIST MIDDLE SCHOOLGrades: 6-8Distance: 3.1 mi
- 5/10Riverdale Ridge High SchoolGrades: 9-12Distance: 3 mi
Schools provided by the listing agent
- Elementary: Henderson
- Middle: Roger Quist
- High: Riverdale Ridge
- District: School District 27-J
Source: REcolorado. This data may not be complete. We recommend contacting the local school district to confirm school assignments for this home.
- Loading
