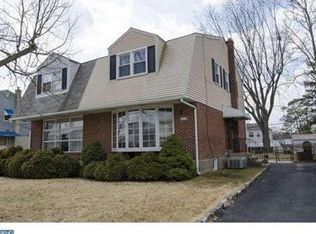Sold for $342,551
$342,551
1442 Greenway Rd, Swarthmore, PA 19081
3beds
1,924sqft
Single Family Residence
Built in 1953
3,485 Square Feet Lot
$398,400 Zestimate®
$178/sqft
$2,600 Estimated rent
Home value
$398,400
$378,000 - $418,000
$2,600/mo
Zestimate® history
Loading...
Owner options
Explore your selling options
What's special
Welcome to 1442 Greenway Rd. This 3 bedroom, 1.1 bath home has everything you need and is move-in ready! Enter into your bright spacious living room featuring luxury vinyl plank floors. The open floor plan flows nicely into the fully renovated (2017) and well appointed eat-in kitchen with stainless steel appliances, quartz counters and shaker style cabinets. A half bath completes the first floor. Upstairs notice the nicely finished hardwood floors span the stairs, hall and all three bedrooms, each with ceiling fan, and a large hall closet. Don’t miss the recently renovated tile bathroom with walk-in tile shower complete with updated fixtures and a frameless glass enclosure. The basement provides additional living space perfect for a den, home office, gym, the possibilities are endless with recessed lighting, a large bar (refrigerator included), laminate flooring and access to the laundry area (washer/dryer also included). From the kitchen, a sliding glass door leads to the back deck / porch which wraps around to the front of the house and the addition of lattice panels provides both privacy and shade. The backyard also features a spacious paver patio perfect for entertaining a summer BBQ or cool weather fire pit and all your outdoor entertaining supplies can be easily stored in the nicely sized shed! Private driveway can accommodate 2-3 cars. The roof was replaced in 2010 and the old 5/8 inch roof sheathing was upgraded to thicker 3/4 inch. Within walking distance to the elementary schools and park. minutes to 1-95 and Route 476. Don’t miss the opportunity to call this terrific property home!!
Zillow last checked: 8 hours ago
Listing updated: July 27, 2023 at 06:10am
Listed by:
Janel Loughin 484-352-3482,
Keller Williams Real Estate -Exton,
Co-Listing Agent: Julie Powers 267-269-5080,
KW Greater West Chester
Bought with:
Jody H Allen, RS203502L
Coldwell Banker Realty
Source: Bright MLS,MLS#: PADE2048200
Facts & features
Interior
Bedrooms & bathrooms
- Bedrooms: 3
- Bathrooms: 2
- Full bathrooms: 1
- 1/2 bathrooms: 1
- Main level bathrooms: 1
Basement
- Area: 700
Heating
- Forced Air, Natural Gas
Cooling
- Central Air, Other
Appliances
- Included: Gas Water Heater
Features
- Basement: Finished
- Has fireplace: No
Interior area
- Total structure area: 1,924
- Total interior livable area: 1,924 sqft
- Finished area above ground: 1,224
- Finished area below ground: 700
Property
Parking
- Total spaces: 3
- Parking features: Driveway
- Uncovered spaces: 3
Accessibility
- Accessibility features: None
Features
- Levels: Two
- Stories: 2
- Pool features: None
Lot
- Size: 3,485 sqft
- Dimensions: 42.70 x 113.96
Details
- Additional structures: Above Grade, Below Grade
- Parcel number: 38020109700
- Zoning: RES
- Special conditions: Standard
Construction
Type & style
- Home type: SingleFamily
- Architectural style: Other
- Property subtype: Single Family Residence
- Attached to another structure: Yes
Materials
- Frame, Masonry
- Foundation: Other
- Roof: Pitched
Condition
- New construction: No
- Year built: 1953
Utilities & green energy
- Electric: 200+ Amp Service
- Sewer: Public Sewer
- Water: Public
Community & neighborhood
Location
- Region: Swarthmore
- Subdivision: Swarthmorewood
- Municipality: RIDLEY TWP
Other
Other facts
- Listing agreement: Exclusive Agency
- Listing terms: Cash,Conventional,FHA,VA Loan
- Ownership: Fee Simple
Price history
| Date | Event | Price |
|---|---|---|
| 7/27/2023 | Sold | $342,551+14.2%$178/sqft |
Source: | ||
| 7/19/2023 | Pending sale | $300,000$156/sqft |
Source: | ||
| 6/26/2023 | Contingent | $300,000$156/sqft |
Source: | ||
| 6/23/2023 | Listed for sale | $300,000+64.8%$156/sqft |
Source: | ||
| 11/1/2005 | Sold | $182,000$95/sqft |
Source: Public Record Report a problem | ||
Public tax history
| Year | Property taxes | Tax assessment |
|---|---|---|
| 2025 | $6,949 +2.1% | $196,040 |
| 2024 | $6,807 +4.5% | $196,040 |
| 2023 | $6,511 +3.3% | $196,040 |
Find assessor info on the county website
Neighborhood: 19081
Nearby schools
GreatSchools rating
- 4/10Grace Park El SchoolGrades: K-5Distance: 0.3 mi
- 5/10Ridley Middle SchoolGrades: 6-8Distance: 1.2 mi
- 7/10Ridley High SchoolGrades: 9-12Distance: 0.8 mi
Schools provided by the listing agent
- District: Ridley
Source: Bright MLS. This data may not be complete. We recommend contacting the local school district to confirm school assignments for this home.
Get a cash offer in 3 minutes
Find out how much your home could sell for in as little as 3 minutes with a no-obligation cash offer.
Estimated market value$398,400
Get a cash offer in 3 minutes
Find out how much your home could sell for in as little as 3 minutes with a no-obligation cash offer.
Estimated market value
$398,400
