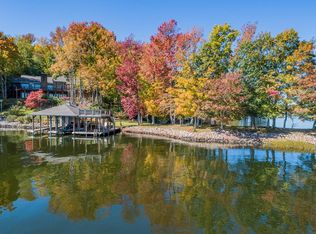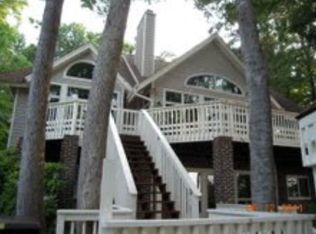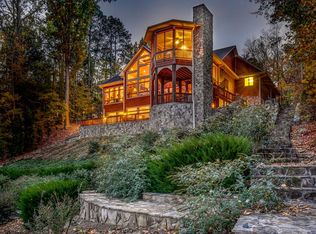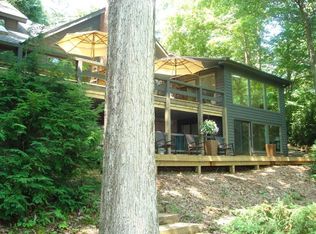Butterfly Hill has not been on the market prior to this listing and is located in the highly desired and pet friendly FERNCLIFF neighborhood. This is a custom Lindal Home on 3 levels with sweeping views of Lake Gaston from windows that soar to the ceiling. The views are amazing from wrap-around decking on 2 levels. Above the great room is a lovely master suite (793 sq ') with French doors and a luxurious en suite bath and walk in closet. The kitchen has granite countertops and black stainless steel appliances surrounded by Maple cabinetry. Maple flooring encompasses the main level. The dining area and kitchen all in view of a wood burning stone fireplace. There is a 3 car garage that is Tesla ready! Finished space of 950 sq ' above the garage can be used for about anything you could imagine with doors leading out to its own private deck with a beautiful tree framed view of Lake Gaston.
This property is off market, which means it's not currently listed for sale or rent on Zillow. This may be different from what's available on other websites or public sources.




