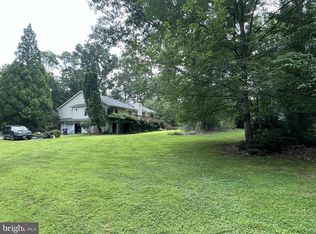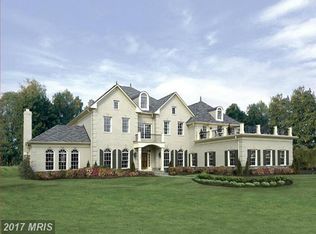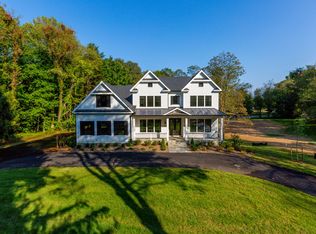Visit www.1442Crowell.com for a full preview. Beautiful craftsman home sited on a private 2 acre lot. The sun-filled interior boasts 5 bedrooms, 4.5 bathrooms, 2 car side-load garage and 4,594 finished square feet over three levels. An entertainer’s dream with a formal dining and living room with built-ins. Updated kitchen with tile backsplash, quartz countertop and stainless steel appliances opens to the breakfast room with a butler’s pantry complete with a wine fridge. Inviting family room with a wood fireplace, built-ins and hardwood flooring. The main level also boasts a home office, laundry/mudroom and a half bath. Owner’s suite with a sitting room, fireplace, dual closets and updated spa-like en suite bath. Three additional bedrooms, one with a sitting room, and three full baths on the upper level. Finished lower level boasts a recreation room, den, full kitchen, 5th bedroom, and full bath, perfect for an in-law suite. Interior updates include a kitchen update in 2020 and owner’s bath update in 2015. Private exterior ideal for outdoor entertaining with a covered porch with ceiling fans, deck, patio with outdoor fireplace, custom storage shed and a flat back yard surrounded by trees Amazing Vienna location close to restaurants, shopping, and commuter routes. Sunrise Valley/Hughes/South Lakes Pyramid.
This property is off market, which means it's not currently listed for sale or rent on Zillow. This may be different from what's available on other websites or public sources.


