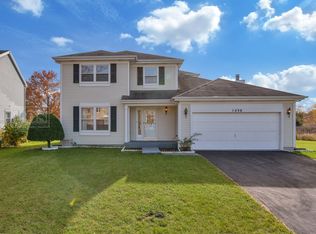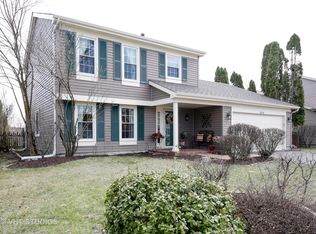Property has officially been removed from flood plain! No flood insurance required! Seller was about to move and the buyer's financing fell through at the last minute! Please forgive the condition. Come buy this home! There's a little work to do and some carpet and flooring, but it's priced accordingly and you'll be so happy you bought it! There's fresh paint through most of the home and newer windows, too! New siding this summer! The kitchen opens to the family room with its cozy fireplace for those chilly days and evenings. There's a formal living and dining room, one could be an office if that's what you need! 4 bedrooms, 2 1/2 baths AND a full basement with freshly done drywall. The master has a private bath and nice closet. There's a 2 car garage, too! Really nice fenced yard backs to open space! This home is the 2nd house from Fetzner Park, with ball fields, open space, a basketball court and playground! Bike path is nearby, too! Close to Randall Road, shopping and even the Metra! You'll be thrilled to own this home. We don't know of any issues (except dishwasher doesn't work), but selling as is.
This property is off market, which means it's not currently listed for sale or rent on Zillow. This may be different from what's available on other websites or public sources.


