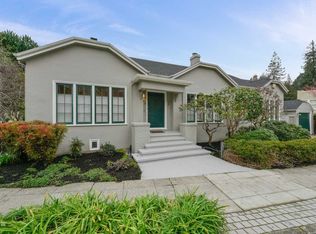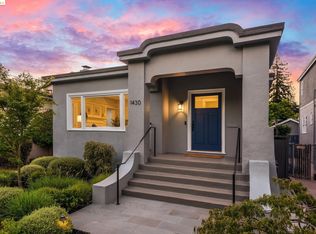Sold for $1,960,000
$1,960,000
1442 Barrows Rd, Oakland, CA 94610
4beds
2,080sqft
Single Family Residence
Built in 1925
3,920.4 Square Feet Lot
$1,814,700 Zestimate®
$942/sqft
$5,518 Estimated rent
Home value
$1,814,700
$1.67M - $1.98M
$5,518/mo
Zestimate® history
Loading...
Owner options
Explore your selling options
What's special
Breathtakingly modern and completely renovated,1442 Barrows Road will dazzle you when you first step through the door. Stunning hardwood floors welcome you through the foyer to the living room where oversized windows fill the spacious room. Stroll into the roomy dining room with multiple built-ins. The kitchen will dazzle the home chef with high-end appliances, large farmhouse sink, stunning modern light fixtures and an oversized island with breakfast bar. Two bright, spacious bedrooms are located on the main level. The full bathroom on this level has been completely reinvented with a large tub, spa shower head and new cabinetry. The over-sized primary suite is flooded with light and offers enough room for a full king size bedroom set, plus a home office! A large walk-in closet ensures plenty of storage and glass sliding doors lead to a private balcony. The primary bath is pure luxury! Totally reimagined with on-trend fixtures, a glass shower with spa shower head, freestanding soaking tub and double sinks. The backyard is nicely landscaped. The detached studio is the hidden treasure and offers enough space for a guest room plus bonus full bathroom. The long driveway ensures there is always parking. Within strolling distance to grocery stores, coffee shops and restaurants.
Zillow last checked: 8 hours ago
Listing updated: March 03, 2023 at 11:54pm
Listed by:
Cheryl Berger DRE #01844879 415-595-3448,
Compass
Bought with:
Paul Talbot, DRE #01940563
Compass
Source: bridgeMLS/CCAR/Bay East AOR,MLS#: 41018361
Facts & features
Interior
Bedrooms & bathrooms
- Bedrooms: 4
- Bathrooms: 3
- Full bathrooms: 3
Kitchen
- Features: Breakfast Bar, Counter - Stone, Dishwasher, Double Oven, Electric Range/Cooktop, Garbage Disposal, Island, Pantry, Refrigerator, Updated Kitchen
Heating
- Forced Air
Cooling
- None
Appliances
- Included: Dishwasher, Double Oven, Electric Range, Refrigerator
- Laundry: Hookups Only
Features
- Storage, Breakfast Bar, Pantry, Updated Kitchen
- Flooring: Tile, Engineered Wood
- Number of fireplaces: 1
- Fireplace features: Brick, Living Room
Interior area
- Total structure area: 2,080
- Total interior livable area: 2,080 sqft
Property
Parking
- Total spaces: 2
Features
- Levels: Two Story
- Stories: 2
- Exterior features: Back Yard, Side Yard, Landscape Back, Landscape Front
- Pool features: None
- Fencing: Fenced
- Has view: Yes
- View description: Hills
Lot
- Size: 3,920 sqft
Details
- Parcel number: 245643
- Special conditions: Standard
Construction
Type & style
- Home type: SingleFamily
- Architectural style: Contemporary
- Property subtype: Single Family Residence
Materials
- Stucco
- Foundation: Concrete
- Roof: Shingle
Condition
- Existing
- New construction: No
- Year built: 1925
Utilities & green energy
- Electric: No Solar
- Sewer: Public Sewer
- Water: Public
Community & neighborhood
Security
- Security features: Carbon Monoxide Detector(s), Double Strapped Water Heater
Location
- Region: Oakland
HOA & financial
HOA
- Has HOA: Yes
- HOA fee: $227 annually
- Amenities included: Greenbelt
- Services included: Management Fee
- Association name: LAKESHORE HOA
- Association phone: 510-451-7160
Other
Other facts
- Listing terms: Cash,Conventional
Price history
| Date | Event | Price |
|---|---|---|
| 8/9/2023 | Listing removed | -- |
Source: | ||
| 3/2/2023 | Sold | $1,960,000+23.3%$942/sqft |
Source: | ||
| 2/10/2023 | Pending sale | $1,589,000$764/sqft |
Source: | ||
| 2/2/2023 | Listed for sale | $1,589,000-11.1%$764/sqft |
Source: | ||
| 12/29/2022 | Listing removed | -- |
Source: | ||
Public tax history
| Year | Property taxes | Tax assessment |
|---|---|---|
| 2025 | -- | $2,039,183 +2% |
| 2024 | $26,956 +26% | $1,999,200 +40% |
| 2023 | $21,393 +568.3% | $1,428,000 +1182.2% |
Find assessor info on the county website
Neighborhood: Trestle Glen
Nearby schools
GreatSchools rating
- 8/10Crocker Highlands Elementary SchoolGrades: K-5Distance: 0.2 mi
- 7/10Edna Brewer Middle SchoolGrades: 6-8Distance: 0.4 mi
- 4/10Oakland High SchoolGrades: 9-12Distance: 0.7 mi
Get a cash offer in 3 minutes
Find out how much your home could sell for in as little as 3 minutes with a no-obligation cash offer.
Estimated market value$1,814,700
Get a cash offer in 3 minutes
Find out how much your home could sell for in as little as 3 minutes with a no-obligation cash offer.
Estimated market value
$1,814,700

