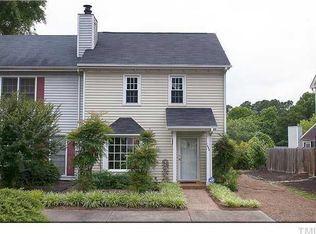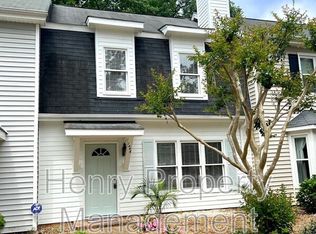Sold for $250,000
$250,000
1442 Aversboro Rd Lot 7, Garner, NC 27529
2beds
1,149sqft
Townhouse, Residential
Built in 1983
2,178 Square Feet Lot
$244,300 Zestimate®
$218/sqft
$1,632 Estimated rent
Home value
$244,300
$232,000 - $257,000
$1,632/mo
Zestimate® history
Loading...
Owner options
Explore your selling options
What's special
NO HOA. The seller is offering $5,000 in closing costs subject to utilizing preferred closing attorney. Don't miss this beautifully remodeled townhome in Garner—fully updated in 2024 and move-in ready! Offering 2 bedrooms, 1 full bath, and 2 half baths, this home features all new fixtures, LVP and carpet flooring, stainless steel appliances, and includes a washer, dryer, refrigerator, dishwasher, and oven. Roof replaced in 2020. As you enter through the foyer, you're welcomed into the cozy family room with gas logs and built-in shelving. Down the hall you'll find a half bath and a laundry room, leading into the kitchen, featuring quartz countertops and a dining area. Upstairs includes a primary bedroom with a full bath plus an additional bedroom and half bath. Enjoy outdoor living with a fenced-in patio and attached storage closet. Schedule your showing today!
Zillow last checked: 8 hours ago
Listing updated: October 28, 2025 at 01:01am
Listed by:
Rodney Carroll 919-422-4162,
HomeTowne Realty
Bought with:
Stewart McLean, 357521
Keller Williams Realty Cary
Source: Doorify MLS,MLS#: 10094256
Facts & features
Interior
Bedrooms & bathrooms
- Bedrooms: 2
- Bathrooms: 3
- Full bathrooms: 1
- 1/2 bathrooms: 2
Heating
- Electric, Heat Pump
Cooling
- Electric
Appliances
- Included: Dishwasher, Electric Cooktop, Microwave, Oven, Refrigerator, Stainless Steel Appliance(s)
- Laundry: Laundry Room, Main Level
Features
- Built-in Features, Ceiling Fan(s), Crown Molding, Entrance Foyer, Granite Counters, Smooth Ceilings, Walk-In Closet(s)
- Flooring: Carpet, Vinyl
- Number of fireplaces: 1
- Fireplace features: Family Room
Interior area
- Total structure area: 1,149
- Total interior livable area: 1,149 sqft
- Finished area above ground: 1,149
- Finished area below ground: 0
Property
Parking
- Total spaces: 2
- Parking features: Parking Lot
- Uncovered spaces: 2
Features
- Levels: Two
- Stories: 2
- Patio & porch: Awning(s), Patio
- Exterior features: Rain Gutters
- Fencing: Wood
- Has view: Yes
Lot
- Size: 2,178 sqft
Details
- Parcel number: 1710376564
- Special conditions: Standard
Construction
Type & style
- Home type: Townhouse
- Architectural style: Traditional
- Property subtype: Townhouse, Residential
Materials
- Vinyl Siding
- Foundation: Block, Brick/Mortar
- Roof: Shingle
Condition
- New construction: No
- Year built: 1983
Utilities & green energy
- Sewer: Public Sewer
- Water: Public
- Utilities for property: Electricity Connected, Sewer Connected, Water Connected
Community & neighborhood
Location
- Region: Garner
- Subdivision: George Towne Manor
Other
Other facts
- Road surface type: Asphalt
Price history
| Date | Event | Price |
|---|---|---|
| 6/5/2025 | Sold | $250,000-2%$218/sqft |
Source: | ||
| 5/10/2025 | Pending sale | $255,000$222/sqft |
Source: | ||
| 5/6/2025 | Listed for sale | $255,000$222/sqft |
Source: | ||
Public tax history
Tax history is unavailable.
Neighborhood: 27529
Nearby schools
GreatSchools rating
- 6/10Aversboro ElementaryGrades: PK-5Distance: 0.2 mi
- 4/10East Garner MiddleGrades: 6-8Distance: 1.8 mi
- 5/10Garner HighGrades: 9-12Distance: 1.5 mi
Schools provided by the listing agent
- Elementary: Wake County Schools
- Middle: Wake County Schools
- High: Wake County Schools
Source: Doorify MLS. This data may not be complete. We recommend contacting the local school district to confirm school assignments for this home.
Get a cash offer in 3 minutes
Find out how much your home could sell for in as little as 3 minutes with a no-obligation cash offer.
Estimated market value$244,300
Get a cash offer in 3 minutes
Find out how much your home could sell for in as little as 3 minutes with a no-obligation cash offer.
Estimated market value
$244,300

