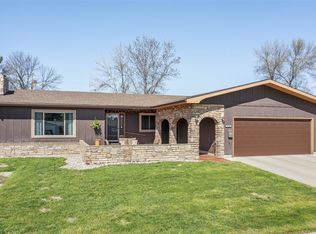Sold on 05/30/25
Price Unknown
1442 7th St SW, Minot, ND 58701
2beds
2baths
1,120sqft
Single Family Residence
Built in 1950
8,276.4 Square Feet Lot
$178,200 Zestimate®
$--/sqft
$1,342 Estimated rent
Home value
$178,200
Estimated sales range
Not available
$1,342/mo
Zestimate® history
Loading...
Owner options
Explore your selling options
What's special
This delightful two-bedroom house offers a perfect blend of comfort, style and smartly used square footage. Updated with modern touches, the main level boasts a bright and airy living space, with 2 bedrooms. The kitchen features stainless steel appliances and a dedicated dining corner and pantry. Downstairs you'll find another living room, laundry and half-bath. Head outside and appreciate the patio, generous backyard with a big shady tree and - yes! - it's fully fenced! What a peaceful and safe retreat for you, your family and your pets! The home also features a one stall, attached garage and driveway to accommodate another vehicle. Centrally located - and flood zone free! - near Minot High, Jim Hill and Edison Elementary. This home has it all and at a GREAT price!
Zillow last checked: 8 hours ago
Listing updated: June 03, 2025 at 04:09pm
Listed by:
Jennifer Cook 320-309-2668,
Real,
Tiffanie Finstrom 701-570-0624,
Real
Source: Minot MLS,MLS#: 250577
Facts & features
Interior
Bedrooms & bathrooms
- Bedrooms: 2
- Bathrooms: 2
- Main level bathrooms: 1
- Main level bedrooms: 2
Primary bedroom
- Description: Carpet
- Level: Main
Bedroom 1
- Description: Jack-n-jill Bathroom
- Level: Main
Dining room
- Level: Main
Family room
- Description: Carpet
- Level: Lower
Kitchen
- Description: Painted Cabinets
- Level: Main
Living room
- Description: Carpet
- Level: Main
Heating
- Electric
Cooling
- Window Unit(s)
Appliances
- Included: Refrigerator, Washer, Dryer, Microwave/Hood, Electric Range/Oven
- Laundry: Lower Level
Features
- Flooring: Carpet, Laminate
- Basement: Finished
- Has fireplace: No
Interior area
- Total structure area: 1,120
- Total interior livable area: 1,120 sqft
- Finished area above ground: 784
Property
Parking
- Total spaces: 1
- Parking features: Attached, Driveway: Gravel
- Attached garage spaces: 1
- Has uncovered spaces: Yes
Features
- Levels: One
- Stories: 1
- Patio & porch: Patio
- Fencing: Fenced
Lot
- Size: 8,276 sqft
Details
- Parcel number: MI263710000120
- Zoning: R1
Construction
Type & style
- Home type: SingleFamily
- Property subtype: Single Family Residence
Materials
- Foundation: Concrete Perimeter
- Roof: Asphalt
Condition
- New construction: No
- Year built: 1950
Details
- Warranty included: Yes
Utilities & green energy
- Sewer: City
- Water: City
Community & neighborhood
Location
- Region: Minot
Price history
| Date | Event | Price |
|---|---|---|
| 5/30/2025 | Sold | -- |
Source: | ||
| 4/28/2025 | Pending sale | $175,000$156/sqft |
Source: Great North MLS #4018813 | ||
| 4/16/2025 | Listed for sale | $175,000$156/sqft |
Source: Great North MLS #4018813 | ||
| 4/16/2025 | Pending sale | $175,000$156/sqft |
Source: | ||
| 3/24/2025 | Listed for sale | $175,000+14.8%$156/sqft |
Source: Owner | ||
Public tax history
| Year | Property taxes | Tax assessment |
|---|---|---|
| 2024 | $2,002 -2.2% | $137,000 +4.6% |
| 2023 | $2,046 | $131,000 +3.1% |
| 2022 | -- | $127,000 +4.1% |
Find assessor info on the county website
Neighborhood: 58701
Nearby schools
GreatSchools rating
- 7/10Edison Elementary SchoolGrades: PK-5Distance: 0.3 mi
- 5/10Jim Hill Middle SchoolGrades: 6-8Distance: 0.4 mi
- 6/10Magic City Campus High SchoolGrades: 11-12Distance: 0.5 mi
Schools provided by the listing agent
- District: Minot #1
Source: Minot MLS. This data may not be complete. We recommend contacting the local school district to confirm school assignments for this home.
