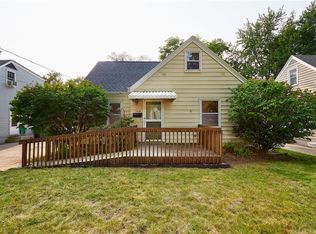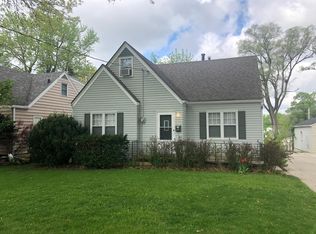Sold for $275,000 on 04/28/23
$275,000
1442 57th Pl, Des Moines, IA 50311
3beds
1,759sqft
Single Family Residence
Built in 1948
6,621.12 Square Feet Lot
$283,800 Zestimate®
$156/sqft
$2,162 Estimated rent
Home value
$283,800
$270,000 - $298,000
$2,162/mo
Zestimate® history
Loading...
Owner options
Explore your selling options
What's special
Beautiful one and a half story on Des Moines Northwest side waiting to be yours! Walk in the front door to the living room and enjoy the easy flor of this home. From the living one go through one of the arched and find a kitchen with a generous amount of cabinets and stainless steel appliances and a family room with a fireplace and sliders out to the deck or two bedrooms and a full bath. On the upper level you will find a large master suite that you walk through to find another small room that is perfect for a nursey, walk-in closet or a tiny bedroom and another full bath. The basement is unfinished making it perfect for storage. The one car detached garage will keep your vehicles out of the elements. Relax out on the deck and watch the kids and pets play in the fully fenced backyard. The fence has chain link on one side and wood on the other. There have been so many updates to the home over the years, to many to list. But one of the more notable is newer windows. It will be hard to find such a better deal so schedule a showing today and make this your next home!
Zillow last checked: 8 hours ago
Listing updated: April 28, 2023 at 01:07pm
Listed by:
Bob Eisenlauer (515)265-7200,
RE/MAX Revolution,
Lance Martinson 515-371-8765,
RE/MAX Revolution
Bought with:
BRENT LENZ
Iowa Realty Mills Crossing
Source: DMMLS,MLS#: 669592 Originating MLS: Des Moines Area Association of REALTORS
Originating MLS: Des Moines Area Association of REALTORS
Facts & features
Interior
Bedrooms & bathrooms
- Bedrooms: 3
- Bathrooms: 2
- Full bathrooms: 2
- Main level bedrooms: 2
Heating
- Forced Air, Gas, Natural Gas
Cooling
- Central Air
Appliances
- Included: Dryer, Dishwasher, Microwave, Refrigerator, Stove, Washer
Features
- Dining Area, Window Treatments
- Flooring: Carpet, Hardwood, Tile, Vinyl
- Basement: Unfinished
- Number of fireplaces: 1
- Fireplace features: Gas, Vented
Interior area
- Total structure area: 1,759
- Total interior livable area: 1,759 sqft
- Finished area below ground: 0
Property
Parking
- Total spaces: 1
- Parking features: Detached, Garage, One Car Garage
- Garage spaces: 1
Features
- Levels: One and One Half
- Stories: 1
- Patio & porch: Deck
- Exterior features: Deck, Storage
- Fencing: Chain Link,Wood
Lot
- Size: 6,621 sqft
- Dimensions: 50 x 132
Details
- Additional structures: Storage
- Parcel number: 100/11985000000
- Zoning: N3B
Construction
Type & style
- Home type: SingleFamily
- Architectural style: One and One Half Story
- Property subtype: Single Family Residence
Materials
- Wood Siding
- Foundation: Block
- Roof: Asphalt,Shingle
Condition
- Year built: 1948
Utilities & green energy
- Sewer: Public Sewer
- Water: Public
Community & neighborhood
Security
- Security features: Smoke Detector(s)
Location
- Region: Des Moines
Other
Other facts
- Listing terms: Cash,Conventional,FHA,VA Loan
- Road surface type: Concrete
Price history
| Date | Event | Price |
|---|---|---|
| 4/28/2023 | Sold | $275,000+10%$156/sqft |
Source: | ||
| 3/27/2023 | Pending sale | $250,000$142/sqft |
Source: | ||
| 3/23/2023 | Listed for sale | $250,000+81.3%$142/sqft |
Source: | ||
| 1/13/2017 | Sold | $137,900$78/sqft |
Source: Agent Provided | ||
Public tax history
| Year | Property taxes | Tax assessment |
|---|---|---|
| 2024 | $4,876 +0.5% | $247,900 |
| 2023 | $4,850 +0.8% | $247,900 +15.5% |
| 2022 | $4,812 +4.7% | $214,700 |
Find assessor info on the county website
Neighborhood: Merle Hay
Nearby schools
GreatSchools rating
- 4/10Windsor Elementary SchoolGrades: K-5Distance: 0.4 mi
- 5/10Merrill Middle SchoolGrades: 6-8Distance: 1.6 mi
- 4/10Roosevelt High SchoolGrades: 9-12Distance: 1.3 mi
Schools provided by the listing agent
- District: Des Moines Independent
Source: DMMLS. This data may not be complete. We recommend contacting the local school district to confirm school assignments for this home.

Get pre-qualified for a loan
At Zillow Home Loans, we can pre-qualify you in as little as 5 minutes with no impact to your credit score.An equal housing lender. NMLS #10287.
Sell for more on Zillow
Get a free Zillow Showcase℠ listing and you could sell for .
$283,800
2% more+ $5,676
With Zillow Showcase(estimated)
$289,476
