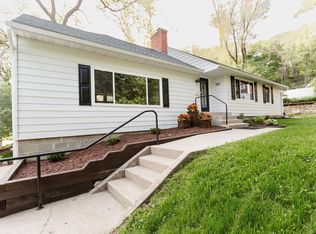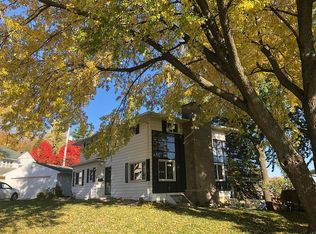Closed
$325,000
1442 10th Ave NW, Rochester, MN 55901
4beds
2,688sqft
Single Family Residence
Built in 1962
6,969.6 Square Feet Lot
$349,900 Zestimate®
$121/sqft
$1,843 Estimated rent
Home value
$349,900
$332,000 - $367,000
$1,843/mo
Zestimate® history
Loading...
Owner options
Explore your selling options
What's special
This 1960s home is a rare gem, now available after being held by the same owner for half a century. Nestled in a picturesque setting at the end of a cul-de-sac, this property offers a serene and peaceful environment. Its close-in location provides convenient access to all the amenities and attractions. A notable feature of this house is the preservation of its rich original details. Period cabinets, railings, and built-ins have been well-maintained, adding character and charm. These authentic elements contribute to the appeal. A key highlight is the abundance of natural light that floods the interior, thanks to the many large windows throughout. Not only does this create a bright and welcoming atmosphere, but it also allows for beautiful views of the surrounding landscape. Enjoy the changing seasons and appreciate the natural beauty from the comfort of your own home. Its well-preserved original details, ample natural light, and desirable location provide an enjoyable living environment
Zillow last checked: 8 hours ago
Listing updated: May 06, 2025 at 02:02am
Listed by:
Ron Wightman 507-208-2246,
WightmanBrock Real Estate Advisors
Bought with:
Zachary Thaler
Coldwell Banker Realty
Source: NorthstarMLS as distributed by MLS GRID,MLS#: 6394279
Facts & features
Interior
Bedrooms & bathrooms
- Bedrooms: 4
- Bathrooms: 2
- Full bathrooms: 1
- 3/4 bathrooms: 1
Bedroom 1
- Level: Main
Bedroom 2
- Level: Main
Bedroom 3
- Level: Main
Bedroom 4
- Level: Basement
Den
- Level: Basement
Dining room
- Level: Main
Family room
- Level: Basement
Kitchen
- Level: Main
Living room
- Level: Main
Workshop
- Level: Basement
Heating
- Forced Air
Cooling
- Central Air
Appliances
- Included: Cooktop, Dishwasher, Disposal, Dryer, Gas Water Heater, Microwave, Refrigerator, Wall Oven, Washer
Features
- Basement: Block,Daylight,Finished,Full,Walk-Out Access
- Number of fireplaces: 1
- Fireplace features: Gas
Interior area
- Total structure area: 2,688
- Total interior livable area: 2,688 sqft
- Finished area above ground: 1,344
- Finished area below ground: 1,210
Property
Parking
- Total spaces: 2
- Parking features: Detached
- Garage spaces: 2
Accessibility
- Accessibility features: None
Features
- Levels: Multi/Split
- Patio & porch: Patio
- Fencing: Partial
Lot
- Size: 6,969 sqft
- Dimensions: 60 x 116
Details
- Foundation area: 1344
- Parcel number: 742633012729
- Zoning description: Residential-Single Family
Construction
Type & style
- Home type: SingleFamily
- Property subtype: Single Family Residence
Materials
- Vinyl Siding, Frame
- Roof: Asphalt
Condition
- Age of Property: 63
- New construction: No
- Year built: 1962
Utilities & green energy
- Gas: Natural Gas
- Sewer: City Sewer - In Street
- Water: City Water - In Street
Community & neighborhood
Location
- Region: Rochester
- Subdivision: Mathens Woodside Add
HOA & financial
HOA
- Has HOA: No
Other
Other facts
- Road surface type: Paved
Price history
| Date | Event | Price |
|---|---|---|
| 8/15/2023 | Sold | $325,000$121/sqft |
Source: | ||
| 7/17/2023 | Pending sale | $325,000$121/sqft |
Source: | ||
| 7/7/2023 | Listed for sale | $325,000$121/sqft |
Source: | ||
Public tax history
| Year | Property taxes | Tax assessment |
|---|---|---|
| 2024 | $4,492 | $293,100 -17.7% |
| 2023 | -- | $356,000 +13.2% |
| 2022 | $3,660 +11.5% | $314,500 +19% |
Find assessor info on the county website
Neighborhood: Washington
Nearby schools
GreatSchools rating
- 3/10Elton Hills Elementary SchoolGrades: PK-5Distance: 0.9 mi
- 5/10John Marshall Senior High SchoolGrades: 8-12Distance: 0.4 mi
- 5/10John Adams Middle SchoolGrades: 6-8Distance: 1.4 mi
Schools provided by the listing agent
- Elementary: Elton Hills
- Middle: John Adams
- High: John Marshall
Source: NorthstarMLS as distributed by MLS GRID. This data may not be complete. We recommend contacting the local school district to confirm school assignments for this home.
Get a cash offer in 3 minutes
Find out how much your home could sell for in as little as 3 minutes with a no-obligation cash offer.
Estimated market value$349,900
Get a cash offer in 3 minutes
Find out how much your home could sell for in as little as 3 minutes with a no-obligation cash offer.
Estimated market value
$349,900

