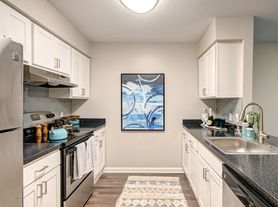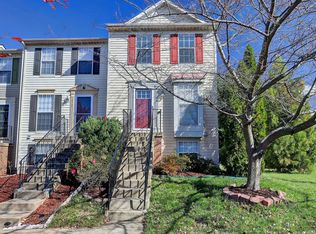Welcome to your professionally renovated home in the perfect location! Spacious 2 level 2 bed 1.5 bath home is ready for you! We did it all so you don't have to include fresh paint and new luxury vinyl plank floors. Professionally designed kitchen includes all new cabinets, shiny new countertops, and new appliances including a stove, refrigerator, and dishwasher. This home is ready for you to relax and entertain. Over 1000 square feet with a private balcony, spacious rooms, private laundry, and ample storage. Low maintenance and easy living condo. Convenient to 66, 29, and 28, a commuter's dream. Plenty of visitor parking. The community is full of outdoor amenities like pools and tot lots and lots of shopping and fantastic restaurants close by. The property is available as of 09/10/25.
Townhouse for rent
$2,300/mo
14419 Saint Germain Dr, Centreville, VA 20121
2beds
1,054sqft
Price may not include required fees and charges.
Townhouse
Available now
Cats, dogs OK
Central air, electric, ceiling fan
Hookup laundry
Assigned parking
Natural gas, forced air
What's special
Outdoor amenities like poolsPrivate balconyPrivate laundrySpacious roomsNew countertopsAmple storageNew appliances
- 40 days |
- -- |
- -- |
Travel times
Looking to buy when your lease ends?
Consider a first-time homebuyer savings account designed to grow your down payment with up to a 6% match & 3.83% APY.
Facts & features
Interior
Bedrooms & bathrooms
- Bedrooms: 2
- Bathrooms: 2
- Full bathrooms: 1
- 1/2 bathrooms: 1
Heating
- Natural Gas, Forced Air
Cooling
- Central Air, Electric, Ceiling Fan
Appliances
- Included: Dishwasher, Disposal, Dryer, Microwave, Range
- Laundry: Hookup, In Unit
Features
- Ceiling Fan(s), Combination Dining/Living, Combination Kitchen/Dining, Dining Area, Dry Wall, Kitchen Island, Open Floorplan, Recessed Lighting, Upgraded Countertops
- Flooring: Hardwood
Interior area
- Total interior livable area: 1,054 sqft
Property
Parking
- Parking features: Assigned, Parking Lot
Features
- Exterior features: Contact manager
Details
- Parcel number: 0543060027B
Construction
Type & style
- Home type: Townhouse
- Property subtype: Townhouse
Materials
- Roof: Shake Shingle
Condition
- Year built: 1971
Building
Management
- Pets allowed: Yes
Community & HOA
Community
- Features: Pool
HOA
- Amenities included: Pool
Location
- Region: Centreville
Financial & listing details
- Lease term: Contact For Details
Price history
| Date | Event | Price |
|---|---|---|
| 9/11/2025 | Listed for rent | $2,300+4.5%$2/sqft |
Source: Bright MLS #VAFX2267126 | ||
| 10/28/2023 | Listing removed | -- |
Source: Bright MLS #VAFX2148170 | ||
| 10/2/2023 | Listed for rent | $2,200+10%$2/sqft |
Source: Bright MLS #VAFX2148170 | ||
| 11/8/2022 | Listing removed | -- |
Source: Zillow Rental Network Premium | ||
| 10/25/2022 | Listed for rent | $2,000$2/sqft |
Source: Zillow Rental Network Premium #VAFX2085904 | ||

