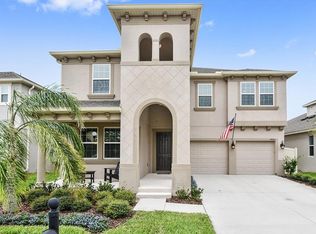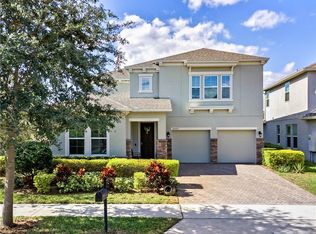Sold for $650,000 on 11/14/25
$650,000
14419 Magnolia Ridge Loop, Winter Garden, FL 34787
5beds
2,514sqft
Single Family Residence
Built in 2017
6,430 Square Feet Lot
$647,700 Zestimate®
$259/sqft
$3,307 Estimated rent
Home value
$647,700
$596,000 - $706,000
$3,307/mo
Zestimate® history
Loading...
Owner options
Explore your selling options
What's special
Beautiful Property in the Orchard Community – Spectacular Winter Garden Neighborhood! Welcome to this stunning 5-bedroom, 2-bathroom home located in the highly sought-after Orchard community of Winter Garden. The sellers are highly motivated, making this an excellent opportunity for the right buyer! Come see this beautiful property for yourself, located in the Orchard Hills community. The house is meticulously maintained. The kitchen, with a large island, connects to the dining room and a spacious area that could be used as a family gathering area. All bedrooms are comfortable and spacious, and the bathrooms are completely new. The patio area connects with nature, while the artificial grass prevents weeds from growing. Fruit trees such as avocado and lemon trees are growing and are already bearing fruit. The entire patio is surrounded by a PVC fence. The patio pool, surrounded by two pergolas, creates a cozy atmosphere for family enjoyment. Additional highlights include fully paid-off solar panels, providing energy efficiency and long-term savings. This home is in excellent condition and move-in ready for a family looking to enjoy a vibrant, friendly neighborhood. Don’t miss out on this incredible opportunity to own a beautiful home in one of Winter Garden’s most desirable areas!
Zillow last checked: 8 hours ago
Listing updated: November 14, 2025 at 10:39pm
Listing Provided by:
Jesmy Hernandez 407-493-8589,
C&D INTERNATIONAL REAL ESTATE 305-305-2021,
Claudia Llanes Rodriguez 305-305-2021,
C&D INTERNATIONAL REAL ESTATE
Bought with:
Robert Welker, III, 3591490
CORCORAN PREMIER REALTY
Source: Stellar MLS,MLS#: O6324417 Originating MLS: Orlando Regional
Originating MLS: Orlando Regional

Facts & features
Interior
Bedrooms & bathrooms
- Bedrooms: 5
- Bathrooms: 3
- Full bathrooms: 3
Primary bedroom
- Features: Walk-In Closet(s)
- Level: First
- Area: 121 Square Feet
- Dimensions: 11x11
Primary bathroom
- Level: First
Bathroom 1
- Features: Walk-In Closet(s)
- Level: First
- Area: 121 Square Feet
- Dimensions: 11x11
Bathroom 1
- Features: Walk-In Closet(s)
- Level: First
- Area: 121 Square Feet
- Dimensions: 11x11
Bathroom 2
- Features: Walk-In Closet(s)
- Level: First
Bathroom 2
- Level: First
- Area: 121 Square Feet
- Dimensions: 11x11
Bathroom 3
- Level: Second
Bathroom 4
- Features: Walk-In Closet(s)
- Level: First
- Area: 121 Square Feet
- Dimensions: 11x11
Bathroom 5
- Features: Walk-In Closet(s)
- Level: Second
Balcony porch lanai
- Level: First
- Area: 81 Square Feet
- Dimensions: 9x9
Dining room
- Features: Walk-In Closet(s)
- Level: First
- Area: 121 Square Feet
- Dimensions: 11x11
Florida room
- Features: Walk-In Closet(s)
- Level: Second
- Area: 121 Square Feet
- Dimensions: 11x11
Great room
- Features: Walk-In Closet(s)
- Level: Second
- Area: 121 Square Feet
- Dimensions: 11x11
Kitchen
- Level: First
- Area: 121 Square Feet
- Dimensions: 11x11
Living room
- Level: First
- Area: 121 Square Feet
- Dimensions: 11x11
Heating
- None
Cooling
- Central Air
Appliances
- Included: Dishwasher, Dryer, Range, Washer
- Laundry: Laundry Room
Features
- Primary Bedroom Main Floor, Walk-In Closet(s)
- Flooring: Laminate, Porcelain Tile
- Has fireplace: No
Interior area
- Total structure area: 3,485
- Total interior livable area: 2,514 sqft
Property
Parking
- Total spaces: 2
- Parking features: Garage
- Garage spaces: 2
Features
- Levels: Two
- Stories: 2
- Exterior features: Garden
- Has private pool: Yes
- Pool features: In Ground
Lot
- Size: 6,430 sqft
Details
- Parcel number: 092327584400260
- Zoning: P-D
- Special conditions: None
Construction
Type & style
- Home type: SingleFamily
- Property subtype: Single Family Residence
Materials
- Block
- Foundation: Slab
- Roof: Shingle
Condition
- New construction: No
- Year built: 2017
Utilities & green energy
- Sewer: Public Sewer
- Water: Public
- Utilities for property: Cable Connected, Electricity Connected, Other
Community & neighborhood
Location
- Region: Winter Garden
- Subdivision: ORCHARD HILLS PH 1
HOA & financial
HOA
- Has HOA: Yes
- HOA fee: $174 monthly
- Association name: PAUL Clark
- Association phone: 407-347-9923
Other fees
- Pet fee: $0 monthly
Other financial information
- Total actual rent: 0
Other
Other facts
- Listing terms: Cash,Conventional,FHA,Other,VA Loan
- Ownership: Fee Simple
- Road surface type: Asphalt
Price history
| Date | Event | Price |
|---|---|---|
| 11/14/2025 | Sold | $650,000-7.1%$259/sqft |
Source: | ||
| 10/31/2025 | Pending sale | $699,900$278/sqft |
Source: | ||
| 10/29/2025 | Price change | $699,900-6.7%$278/sqft |
Source: | ||
| 10/9/2025 | Price change | $750,000-2.6%$298/sqft |
Source: | ||
| 8/7/2025 | Price change | $770,000-1.3%$306/sqft |
Source: | ||
Public tax history
| Year | Property taxes | Tax assessment |
|---|---|---|
| 2024 | $5,870 +7.5% | $374,235 +3% |
| 2023 | $5,461 +2.5% | $363,335 +3% |
| 2022 | $5,328 +9.1% | $352,752 +10.9% |
Find assessor info on the county website
Neighborhood: 34787
Nearby schools
GreatSchools rating
- 10/10Keenes Crossing Elementary SchoolGrades: PK-5Distance: 0.8 mi
- 9/10Bridgewater Middle SchoolGrades: 6-8Distance: 1 mi
- 7/10Windermere High SchoolGrades: 9-12Distance: 1.9 mi
Get a cash offer in 3 minutes
Find out how much your home could sell for in as little as 3 minutes with a no-obligation cash offer.
Estimated market value
$647,700
Get a cash offer in 3 minutes
Find out how much your home could sell for in as little as 3 minutes with a no-obligation cash offer.
Estimated market value
$647,700


