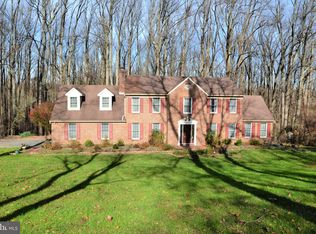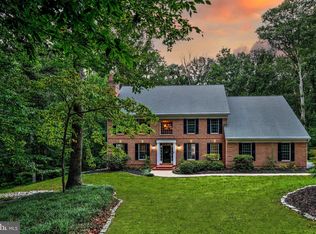Live authentically. Nestled in Phoenix, this estate-like property’s five expansive, gently sloping acres make for a magical setting that invokes a sense of wonder. Relish the long private approach and breathe deep as you enter your own slice of serenity. Spectacular outdoor living. Backyard hiking trails which take you to your own private woodland oasis, with two scenic streams and a waterfall! Destination screened porch for year-round enjoyment that invites al fresco dining. Crisp white on white gourmet cooking space flows naturally into the great room, and all outdoor escapes onto expansive decks. Great for entertaining! Recently renovated with an incredibly functional floorplan. Indulge in your spacious owner's suite for total relaxation. Feel pampered in your fresh spa-like luxe bath with designer free-standing soaking tub over river rocks, oversized shower with glass enclosure, two separate shower heads, and niche with rain shower and soaking tub. Two additional spacious bedrooms allow for the whole family to live luxuriously. Light abounds in a very large second floor bonus room/fourth bedroom with a plethora of possibilities. Fully finished lower level has light-filled walkout and fireplace with an abundance of space for exercise, learning, painting, game room and more. Feel connected to nature day and night. Picture yourself here and revel in the tranquility of your surroundings, - the park-like yard lined by mature woodlands and the sights and sounds of the streams. Book a field trip and come explore. Minutes to everywhere you want to be with ample space to realize your vision and explore the possibilities. The art of uniting human and home.
This property is off market, which means it's not currently listed for sale or rent on Zillow. This may be different from what's available on other websites or public sources.


