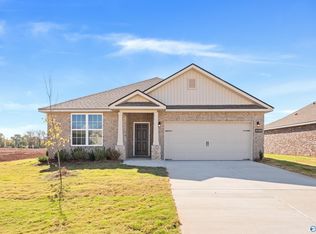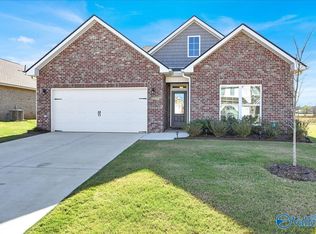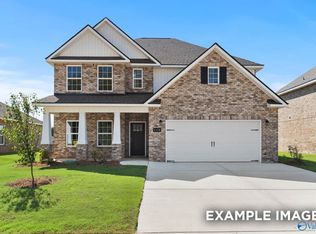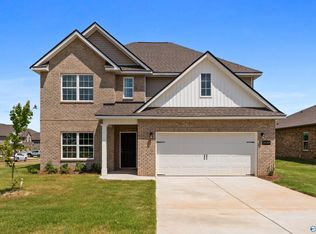Sold for $319,900
$319,900
14419 Harvest Ridge Ln, Muscle Shoals, AL 35661
4beds
2,136sqft
Single Family Residence
Built in ----
0.26 Acres Lot
$319,700 Zestimate®
$150/sqft
$2,078 Estimated rent
Home value
$319,700
$288,000 - $355,000
$2,078/mo
Zestimate® history
Loading...
Owner options
Explore your selling options
What's special
MOVE IN READY - SPECIAL RATES Featuring plenty of natural light, The Everett’s open-concept family room and kitchen are perfect for entertaining. The Master Suite offers plenty of space, and its walk-in closet has room to spare – leading into the laundry room for your convenience. With four bedrooms, there’s room for everyone, and the rear patio offers a quiet retreat.
Zillow last checked: 8 hours ago
Listing updated: August 25, 2025 at 11:06am
Listed by:
Mike Styles 256-221-8531,
Davidson Homes LLC 4
Bought with:
Bill Stewart, 64053
Stewart & Associates RE, LLC
Source: ValleyMLS,MLS#: 21883332
Facts & features
Interior
Bedrooms & bathrooms
- Bedrooms: 4
- Bathrooms: 3
- Full bathrooms: 3
Primary bedroom
- Features: 9’ Ceiling, Carpet, Ceiling Fan(s), Smooth Ceiling
- Level: First
- Area: 208
- Dimensions: 16 x 13
Bedroom 2
- Features: 9’ Ceiling, Carpet, Smooth Ceiling
- Level: First
- Area: 132
- Dimensions: 11 x 12
Bedroom 3
- Features: 9’ Ceiling, Carpet, Smooth Ceiling
- Level: First
- Area: 132
- Dimensions: 11 x 12
Bedroom 4
- Features: 9’ Ceiling, Carpet, Smooth Ceiling
- Level: First
- Area: 121
- Dimensions: 11 x 11
Primary bathroom
- Features: 9’ Ceiling, Double Vanity, LVP, Quartz, Smooth Ceiling, Walk-In Closet(s)
- Level: First
Bathroom 1
- Features: 9’ Ceiling, Double Vanity, LVP, Quartz, Smooth Ceiling
- Level: First
Dining room
- Features: 9’ Ceiling, LVP Flooring, Smooth Ceiling
- Level: First
- Area: 154
- Dimensions: 14 x 11
Family room
- Features: 9’ Ceiling, Ceiling Fan(s), LVP, Smooth Ceiling
- Level: First
- Area: 255
- Dimensions: 17 x 15
Kitchen
- Features: 9’ Ceiling, Kitchen Island, LVP, Pantry, Quartz, Smooth Ceiling
- Level: First
- Area: 168
- Dimensions: 14 x 12
Laundry room
- Features: 9’ Ceiling, LVP Flooring, Smooth Ceiling
- Level: First
Heating
- Central 1
Cooling
- Central 1
Features
- Has basement: No
- Has fireplace: No
- Fireplace features: None
Interior area
- Total interior livable area: 2,136 sqft
Property
Parking
- Parking features: Garage-Two Car
Features
- Levels: One
- Stories: 1
Lot
- Size: 0.26 Acres
Construction
Type & style
- Home type: SingleFamily
- Architectural style: Ranch
- Property subtype: Single Family Residence
Materials
- Foundation: Slab
Condition
- New Construction
- New construction: Yes
Details
- Builder name: DAVIDSON HOMES LLC
Utilities & green energy
- Sewer: Public Sewer
- Water: Public
Community & neighborhood
Location
- Region: Muscle Shoals
- Subdivision: The Meadows
HOA & financial
HOA
- Has HOA: Yes
- HOA fee: $420 annually
- Association name: Elite Property Management
Price history
| Date | Event | Price |
|---|---|---|
| 8/25/2025 | Sold | $319,900$150/sqft |
Source: | ||
| 7/18/2025 | Pending sale | $319,900$150/sqft |
Source: | ||
| 6/19/2025 | Price change | $319,900-3%$150/sqft |
Source: | ||
| 5/28/2025 | Listed for sale | $329,900$154/sqft |
Source: | ||
| 5/19/2025 | Pending sale | $329,900$154/sqft |
Source: | ||
Public tax history
Tax history is unavailable.
Neighborhood: 35661
Nearby schools
GreatSchools rating
- 9/10Brookhill Elementary SchoolGrades: K-3Distance: 1.4 mi
- 3/10Athens Middle SchoolGrades: 6-8Distance: 2.8 mi
- 9/10Athens High SchoolGrades: 9-12Distance: 3.5 mi
Schools provided by the listing agent
- Elementary: Fame Academy At Brookhill (P-3)
- Middle: Athens (6-8)
- High: Athens High School
Source: ValleyMLS. This data may not be complete. We recommend contacting the local school district to confirm school assignments for this home.
Get pre-qualified for a loan
At Zillow Home Loans, we can pre-qualify you in as little as 5 minutes with no impact to your credit score.An equal housing lender. NMLS #10287.



