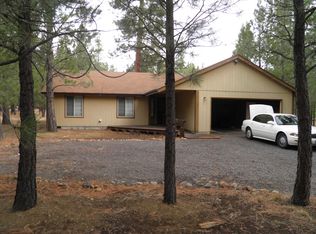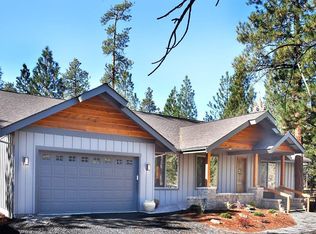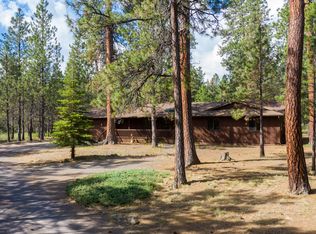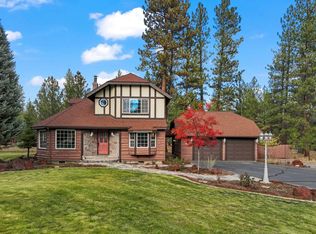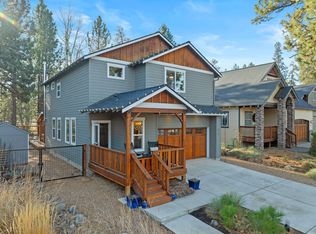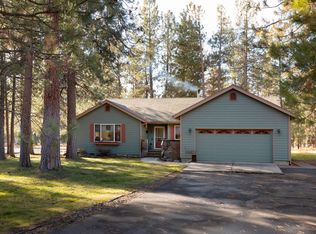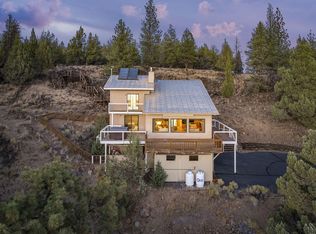BRAND NEW exterior paint on all structures and most of interior repainted! Fully functioning, ready to go horse property with two-stall horse barn, two paddocks (able to open into 1 long run), round pen, hay storage, tack area and access to 1000's of acres of USFS land with miles and miles of riding trails. Home has two offices in addition to three bedrooms. Home features: Open floor plan, newer downstairs flooring, updated kitchen with large island, quartz countertops, stainless steel appliances, high vaulted ceilings with tongue and groove, plenty of windows and skylights providing natural light, oversized primary bedroom downstairs, mud room, laundry room & canning room. Property features: Large paved circular driveway with lots of parking, garage/covered parking for 2 vehicles plus additional workroom/storage room, three year old roofs on barn/garage and six years on home, new HVAC system with high end filter, kennel and fenced yard for dogs, Pine treed lot minutes from Sisters.
Active
Price cut: $1.9K (12/3)
$798,000
14419 Crossroads Loop, Sisters, OR 97759
3beds
2baths
2,013sqft
Est.:
Single Family Residence
Built in 1978
1.01 Acres Lot
$768,900 Zestimate®
$396/sqft
$38/mo HOA
What's special
Hay storageTwo-stall horse barnRound penTwo officesCanning roomMud roomOversized primary bedroom downstairs
- 79 days |
- 1,694 |
- 115 |
Zillow last checked: 8 hours ago
Listing updated: December 04, 2025 at 12:03pm
Listed by:
Kizziar Property Co. 541-419-5577
Source: Oregon Datashare,MLS#: 220209937
Tour with a local agent
Facts & features
Interior
Bedrooms & bathrooms
- Bedrooms: 3
- Bathrooms: 2
Heating
- Electric, Forced Air, Heat Pump
Cooling
- Central Air, Heat Pump
Appliances
- Included: Dishwasher, Disposal, Microwave, Range, Range Hood, Water Heater
Features
- Built-in Features, Ceiling Fan(s), Kitchen Island, Linen Closet, Open Floorplan, Pantry, Primary Downstairs, Shower/Tub Combo, Solid Surface Counters, Tile Counters, Tile Shower, Vaulted Ceiling(s)
- Flooring: Carpet, Laminate, Tile, Vinyl
- Windows: Double Pane Windows, Vinyl Frames
- Basement: None
- Has fireplace: Yes
- Fireplace features: Great Room, Propane
- Common walls with other units/homes: No Common Walls
Interior area
- Total structure area: 2,013
- Total interior livable area: 2,013 sqft
Video & virtual tour
Property
Parking
- Total spaces: 2
- Parking features: Asphalt, Detached, Driveway, Storage, Workshop in Garage
- Garage spaces: 2
- Has uncovered spaces: Yes
Features
- Levels: Two
- Stories: 2
- Patio & porch: Deck, Patio, Rear Porch
- Fencing: Fenced
- Has view: Yes
- View description: Forest, Territorial
Lot
- Size: 1.01 Acres
- Features: Level
Details
- Additional structures: Animal Stall(s), Barn(s), Kennel/Dog Run, Stable(s), Storage, Workshop
- Parcel number: 144725
- Zoning description: RR10
- Special conditions: Standard
- Horses can be raised: Yes
Construction
Type & style
- Home type: SingleFamily
- Architectural style: Northwest
- Property subtype: Single Family Residence
Materials
- Frame
- Foundation: Stemwall
- Roof: Composition
Condition
- New construction: No
- Year built: 1978
Utilities & green energy
- Sewer: Septic Tank, Standard Leach Field
- Water: Well
Community & HOA
Community
- Features: Access to Public Lands, Park, Short Term Rentals Allowed
- Security: Carbon Monoxide Detector(s), Smoke Detector(s)
- Subdivision: Crossroads
HOA
- Has HOA: Yes
- Amenities included: Firewise Certification, Park
- HOA fee: $450 annually
Location
- Region: Sisters
Financial & listing details
- Price per square foot: $396/sqft
- Tax assessed value: $503,650
- Annual tax amount: $3,591
- Date on market: 12/4/2025
- Cumulative days on market: 80 days
- Listing terms: Cash,Conventional,FHA,VA Loan
- Road surface type: Paved
Estimated market value
$768,900
$730,000 - $807,000
$3,157/mo
Price history
Price history
| Date | Event | Price |
|---|---|---|
| 12/3/2025 | Price change | $798,000-0.2%$396/sqft |
Source: | ||
| 10/8/2025 | Price change | $799,900-3%$397/sqft |
Source: | ||
| 9/30/2025 | Listed for sale | $825,000-7.8%$410/sqft |
Source: | ||
| 1/25/2025 | Listing removed | $895,000$445/sqft |
Source: | ||
| 1/18/2025 | Price change | $895,000+17.8%$445/sqft |
Source: | ||
Public tax history
Public tax history
| Year | Property taxes | Tax assessment |
|---|---|---|
| 2024 | $3,591 +2.9% | $227,920 +6.1% |
| 2023 | $3,491 +5.2% | $214,850 |
| 2022 | $3,319 +2.5% | $214,850 +6.1% |
Find assessor info on the county website
BuyAbility℠ payment
Est. payment
$4,518/mo
Principal & interest
$3835
Property taxes
$366
Other costs
$317
Climate risks
Neighborhood: 97759
Nearby schools
GreatSchools rating
- 6/10Sisters Middle SchoolGrades: 5-8Distance: 1.8 mi
- 8/10Sisters High SchoolGrades: 9-12Distance: 1.6 mi
- 8/10Sisters Elementary SchoolGrades: K-4Distance: 3.4 mi
Schools provided by the listing agent
- Elementary: Sisters Elem
- Middle: Sisters Middle
- High: Sisters High
Source: Oregon Datashare. This data may not be complete. We recommend contacting the local school district to confirm school assignments for this home.
- Loading
- Loading
