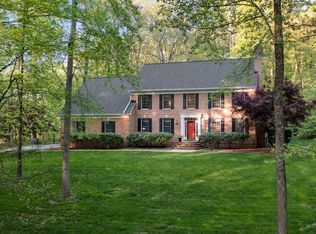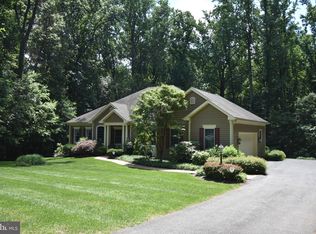Sold for $1,015,000
$1,015,000
14418 Katie Rd, Phoenix, MD 21131
5beds
5,885sqft
Single Family Residence
Built in 1996
5.14 Acres Lot
$1,021,000 Zestimate®
$172/sqft
$6,642 Estimated rent
Home value
$1,021,000
$939,000 - $1.11M
$6,642/mo
Zestimate® history
Loading...
Owner options
Explore your selling options
What's special
Live authentically. Nestled in a woodland oasis in Phoenix, this classic, traditional estate spans 5.14 acres of natural splendor. A long, private approach sets the tone for a lifestyle defined by wonder and connection to nature. Savor the sense of arrival. Discover expansive, open gathering spaces... perfect for effortless entertaining. Fresh white kitchen inspires culinary artistry, cook with a view into your greatroom and beyond. Sunlit interiors frame views of the surrounding grounds and the forest in the distance. Relish evenings on your expansive deck for starlit evenings and nature’s serenade. As we welcome the fall enjoy the hearthwarming experience of four fireplaces. A sumptuous primary suite, complete with spa-inspired bath, transforms daily rituals into moments of restoration. The thoughtfully designed lower level offers boundless possibilities—from media lounge to fitness studio. Take nature walks in your own backyard while being just moments to Four Corners and Hunt Valley Town Center. Cultivate your existence. The art of uniting human and home.
Zillow last checked: 8 hours ago
Listing updated: November 18, 2025 at 04:44pm
Listed by:
Heidi Krauss 410-935-6881,
Krauss Real Property Brokerage
Bought with:
STEPHEN PIPICH, RSR004005
VYBE Realty
Source: Bright MLS,MLS#: MDBC2137234
Facts & features
Interior
Bedrooms & bathrooms
- Bedrooms: 5
- Bathrooms: 5
- Full bathrooms: 4
- 1/2 bathrooms: 1
- Main level bathrooms: 1
Basement
- Area: 2164
Heating
- Heat Pump, Forced Air, Electric, Propane
Cooling
- Central Air, Electric
Appliances
- Included: Electric Water Heater
Features
- Basement: Partially Finished
- Number of fireplaces: 4
- Fireplace features: Gas/Propane
Interior area
- Total structure area: 6,649
- Total interior livable area: 5,885 sqft
- Finished area above ground: 4,485
- Finished area below ground: 1,400
Property
Parking
- Total spaces: 2
- Parking features: Garage Faces Side, Attached, Driveway
- Attached garage spaces: 2
- Has uncovered spaces: Yes
Accessibility
- Accessibility features: None
Features
- Levels: Three
- Stories: 3
- Pool features: None
Lot
- Size: 5.14 Acres
Details
- Additional structures: Above Grade, Below Grade
- Parcel number: 04102200022408
- Zoning: RESIDENTIAL
- Special conditions: Standard
Construction
Type & style
- Home type: SingleFamily
- Architectural style: Traditional
- Property subtype: Single Family Residence
Materials
- Brick, Vinyl Siding
- Foundation: Other
Condition
- New construction: No
- Year built: 1996
Utilities & green energy
- Sewer: Private Septic Tank
- Water: Well
Community & neighborhood
Location
- Region: Phoenix
- Subdivision: None Available
Other
Other facts
- Listing agreement: Exclusive Right To Sell
- Ownership: Fee Simple
Price history
| Date | Event | Price |
|---|---|---|
| 11/17/2025 | Sold | $1,015,000-3.3%$172/sqft |
Source: | ||
| 9/11/2025 | Contingent | $1,050,000$178/sqft |
Source: | ||
| 9/6/2025 | Listed for sale | $1,050,000+61.5%$178/sqft |
Source: | ||
| 12/27/1996 | Sold | $650,320+294.1%$111/sqft |
Source: Public Record Report a problem | ||
| 3/7/1995 | Sold | $165,000$28/sqft |
Source: Public Record Report a problem | ||
Public tax history
| Year | Property taxes | Tax assessment |
|---|---|---|
| 2025 | $11,092 +1.3% | $952,800 +5.4% |
| 2024 | $10,952 +5.8% | $903,633 +5.8% |
| 2023 | $10,356 +6.1% | $854,467 +6.1% |
Find assessor info on the county website
Neighborhood: 21131
Nearby schools
GreatSchools rating
- 9/10Jacksonville Elementary SchoolGrades: K-5Distance: 0.7 mi
- 6/10Cockeysville Middle SchoolGrades: 6-8Distance: 5.4 mi
- 8/10Dulaney High SchoolGrades: 9-12Distance: 5.2 mi
Schools provided by the listing agent
- District: Baltimore County Public Schools
Source: Bright MLS. This data may not be complete. We recommend contacting the local school district to confirm school assignments for this home.
Get a cash offer in 3 minutes
Find out how much your home could sell for in as little as 3 minutes with a no-obligation cash offer.
Estimated market value$1,021,000
Get a cash offer in 3 minutes
Find out how much your home could sell for in as little as 3 minutes with a no-obligation cash offer.
Estimated market value
$1,021,000

