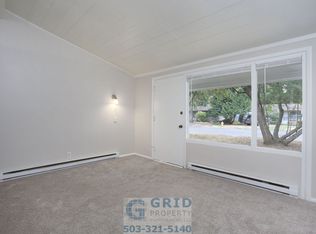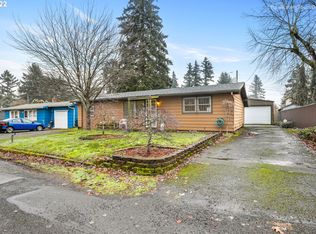Sold
$340,000
14417 SE Harrison St, Portland, OR 97233
2beds
660sqft
Residential, Single Family Residence
Built in 1952
6,534 Square Feet Lot
$332,400 Zestimate®
$515/sqft
$1,830 Estimated rent
Home value
$332,400
$309,000 - $356,000
$1,830/mo
Zestimate® history
Loading...
Owner options
Explore your selling options
What's special
Beautifully remodeled one-level home in a quiet SE location. Open concept living with light and bright vaulted ceilings in the living and dining room featuring large windows. New luxury LVP plank flooring throughout. New paint inside and out. Spacious remodeled kitchen with all new cabinets, quartz counters, backsplash, and all new Stainless-steel appliances. Italian imported tile in the bathroom. Includes a washer and dryer. Backyard is an entertainer's delight! Huge fully fenced backyard. Plenty of parking and room for the RV! Owner is a licensed Real Estate agent in the state of OR. [Home Energy Score = 6. HES Report at https://rpt.greenbuildingregistry.com/hes/OR10236182]
Zillow last checked: 8 hours ago
Listing updated: May 19, 2025 at 07:51am
Listed by:
Tatyana Blashishin 503-896-7874,
MORE Realty
Bought with:
Fernando Barajas, 201238552
eXp Realty LLC
Source: RMLS (OR),MLS#: 443175559
Facts & features
Interior
Bedrooms & bathrooms
- Bedrooms: 2
- Bathrooms: 1
- Full bathrooms: 1
- Main level bathrooms: 1
Primary bedroom
- Features: Beamed Ceilings, Closet, Vaulted Ceiling, Vinyl Floor
- Level: Main
Bedroom 2
- Features: Beamed Ceilings, Closet, Vaulted Ceiling, Vinyl Floor
- Level: Main
Dining room
- Features: Beamed Ceilings, Vaulted Ceiling, Vinyl Floor
- Level: Main
Family room
- Level: Main
Kitchen
- Features: Builtin Range, Builtin Refrigerator, Dishwasher, Microwave, Builtin Oven, Quartz, Sink, Vinyl Floor
- Level: Main
Living room
- Features: Beamed Ceilings, Builtin Features, Vaulted Ceiling, Vinyl Floor, Washer Dryer
- Level: Main
Heating
- Baseboard
Cooling
- None
Appliances
- Included: Built In Oven, Built-In Range, Built-In Refrigerator, Cooktop, Dishwasher, Microwave, Stainless Steel Appliance(s), Washer/Dryer, Electric Water Heater
Features
- High Ceilings, Vaulted Ceiling(s), Bathtub With Shower, Sink, Beamed Ceilings, Closet, Quartz, Built-in Features
- Flooring: Vinyl
- Windows: Vinyl Frames
- Basement: Crawl Space
Interior area
- Total structure area: 660
- Total interior livable area: 660 sqft
Property
Parking
- Parking features: Driveway, RV Access/Parking
- Has uncovered spaces: Yes
Accessibility
- Accessibility features: Minimal Steps, Natural Lighting, One Level, Parking, Accessibility
Features
- Levels: One
- Stories: 1
- Exterior features: Yard
- Fencing: Fenced
Lot
- Size: 6,534 sqft
- Features: Level, SqFt 5000 to 6999
Details
- Additional structures: RVParking
- Parcel number: R263515
- Zoning: R7
Construction
Type & style
- Home type: SingleFamily
- Property subtype: Residential, Single Family Residence
Materials
- Board & Batten Siding
- Foundation: Concrete Perimeter
- Roof: Composition,Shingle
Condition
- Updated/Remodeled
- New construction: No
- Year built: 1952
Details
- Warranty included: Yes
Utilities & green energy
- Sewer: Public Sewer
- Water: Public
Community & neighborhood
Security
- Security features: None
Location
- Region: Portland
Other
Other facts
- Listing terms: Cash,Conventional,FHA,VA Loan
- Road surface type: Gravel
Price history
| Date | Event | Price |
|---|---|---|
| 5/19/2025 | Sold | $340,000-2.8%$515/sqft |
Source: | ||
| 4/23/2025 | Pending sale | $349,900$530/sqft |
Source: | ||
| 4/17/2025 | Price change | $349,900-2.8%$530/sqft |
Source: | ||
| 3/20/2025 | Price change | $360,000-4%$545/sqft |
Source: | ||
| 2/24/2025 | Listed for sale | $375,000+127.3%$568/sqft |
Source: | ||
Public tax history
| Year | Property taxes | Tax assessment |
|---|---|---|
| 2025 | $3,020 +12.4% | $130,510 +11% |
| 2024 | $2,686 +4.5% | $117,540 +3% |
| 2023 | $2,571 +2.5% | $114,120 +3% |
Find assessor info on the county website
Neighborhood: Centennial
Nearby schools
GreatSchools rating
- 6/10Parklane Elementary SchoolGrades: K-5Distance: 0.8 mi
- 1/10Oliver MiddleGrades: 6-8Distance: 0.8 mi
- 4/10Centennial High SchoolGrades: 9-12Distance: 2 mi
Schools provided by the listing agent
- Elementary: Parklane
- Middle: Oliver
- High: Centennial
Source: RMLS (OR). This data may not be complete. We recommend contacting the local school district to confirm school assignments for this home.
Get a cash offer in 3 minutes
Find out how much your home could sell for in as little as 3 minutes with a no-obligation cash offer.
Estimated market value
$332,400
Get a cash offer in 3 minutes
Find out how much your home could sell for in as little as 3 minutes with a no-obligation cash offer.
Estimated market value
$332,400

