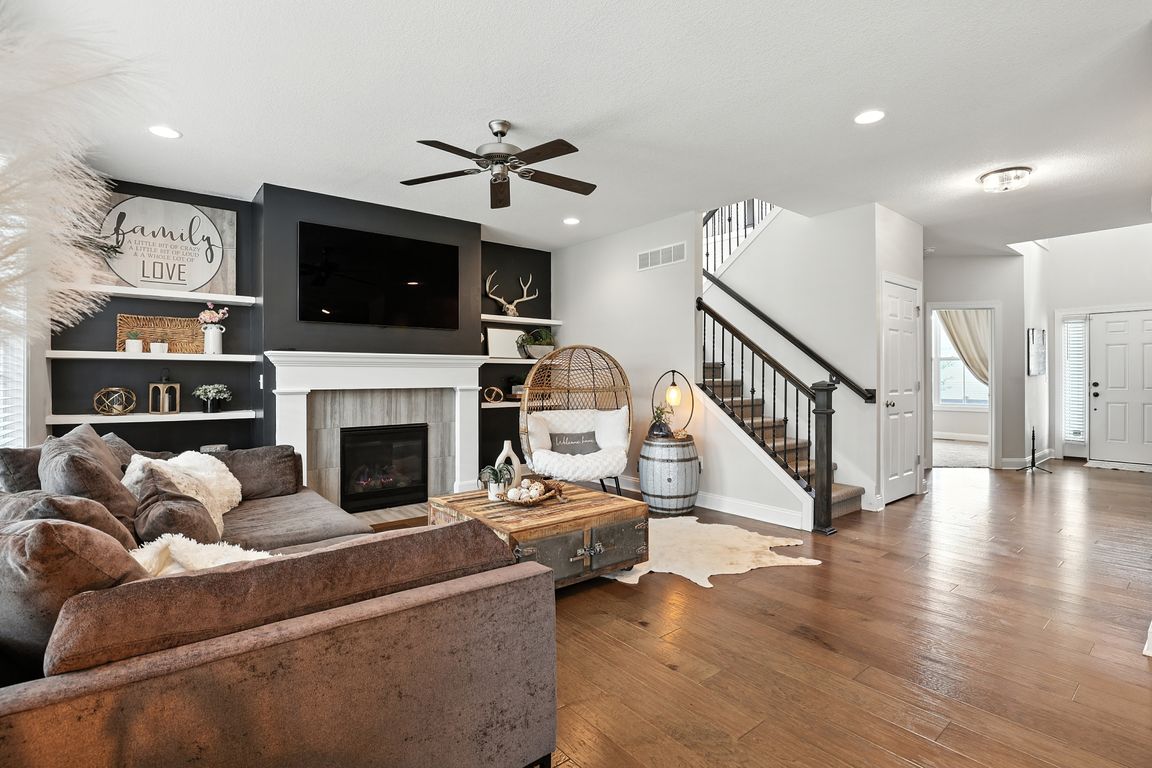
PendingPrice cut: $5K (10/1)
$495,000
4beds
2,605sqft
14416 S Houston St, Olathe, KS 66061
4beds
2,605sqft
Single family residence
Built in 2017
8,285 sqft
3 Attached garage spaces
$190 price/sqft
$350 annually HOA fee
What's special
Fall in love with cul-de-sac living in an Inspired Built Home brimming with charm, featuring Hardie Board siding, from the covered porch to the back covered Pergola for some privacy as you relax under hanging patio lights. Welcomed by a stunning navy blue accent wall in the entryway and first floor ...
- 69 days |
- 390 |
- 16 |
Source: Heartland MLS as distributed by MLS GRID,MLS#: 2569061
Travel times
Living Room
Kitchen
Primary Bedroom
Zillow last checked: 8 hours ago
Listing updated: October 30, 2025 at 07:56am
Listing Provided by:
The Crown Group,
Epique Realty,
DeeDee Lynch 816-392-5702,
Epique Realty
Source: Heartland MLS as distributed by MLS GRID,MLS#: 2569061
Facts & features
Interior
Bedrooms & bathrooms
- Bedrooms: 4
- Bathrooms: 3
- Full bathrooms: 3
Bedroom 2
- Level: First
- Dimensions: 12 x 10
Bedroom 3
- Features: Carpet, Ceiling Fan(s), Walk-In Closet(s)
- Level: Second
- Dimensions: 12 x 10
Bedroom 4
- Features: Carpet, Ceiling Fan(s), Walk-In Closet(s)
- Level: Second
- Dimensions: 15 x 11
Bathroom 2
- Features: Ceramic Tiles, Shower Over Tub
- Level: First
Bathroom 3
- Features: Ceramic Tiles, Double Vanity, Shower Over Tub
- Level: Second
Other
- Features: All Drapes/Curtains, Carpet, Ceiling Fan(s)
- Level: Second
- Dimensions: 15 x 14
Other
- Features: Ceramic Tiles, Double Vanity, Separate Shower And Tub, Walk-In Closet(s)
- Level: Second
Breakfast room
- Level: First
- Dimensions: 11 x 8
Great room
- Features: Ceiling Fan(s), Fireplace
- Level: First
- Dimensions: 18 x 16
Kitchen
- Features: Kitchen Island, Pantry, Quartz Counter
- Level: First
- Dimensions: 15 x 13
Laundry
- Features: Ceramic Tiles
- Level: Second
- Dimensions: 7 x 7
Loft
- Features: Carpet, Ceiling Fan(s)
- Level: Second
- Dimensions: 18 x 15
Heating
- Natural Gas
Cooling
- Electric
Appliances
- Included: Dishwasher, Disposal, Dryer, Humidifier, Microwave, Refrigerator, Gas Range, Stainless Steel Appliance(s), Washer
- Laundry: Laundry Room, Upper Level
Features
- Ceiling Fan(s), Custom Cabinets, Kitchen Island, Pantry, Smart Thermostat, Stained Cabinets, Walk-In Closet(s)
- Flooring: Carpet, Tile, Wood
- Windows: Window Coverings, Thermal Windows
- Basement: Egress Window(s),Unfinished,Radon Mitigation System,Bath/Stubbed,Sump Pump
- Number of fireplaces: 1
- Fireplace features: Gas Starter, Great Room
Interior area
- Total structure area: 2,605
- Total interior livable area: 2,605 sqft
- Finished area above ground: 2,605
- Finished area below ground: 0
Video & virtual tour
Property
Parking
- Total spaces: 3
- Parking features: Attached, Garage Door Opener, Garage Faces Front
- Attached garage spaces: 3
Features
- Patio & porch: Patio, Covered, Porch
- Fencing: Partial
Lot
- Size: 8,285 Square Feet
- Dimensions: 70' x 115'
- Features: City Lot, Cul-De-Sac
Details
- Parcel number: DP362800000030
- Special conditions: Standard
- Other equipment: Back Flow Device
Construction
Type & style
- Home type: SingleFamily
- Architectural style: Traditional
- Property subtype: Single Family Residence
Materials
- Frame, Wood Siding
- Roof: Composition
Condition
- Year built: 2017
Details
- Builder name: Inspired Homes
Utilities & green energy
- Sewer: Public Sewer
- Water: Public
Community & HOA
Community
- Security: Security System, Smoke Detector(s)
- Subdivision: Huntford
HOA
- Has HOA: Yes
- HOA fee: $350 annually
- HOA name: Huntford Homes Association, Inc
Location
- Region: Olathe
Financial & listing details
- Price per square foot: $190/sqft
- Tax assessed value: $478,700
- Annual tax amount: $6,238
- Date on market: 9/8/2025
- Listing terms: Cash,Conventional,FHA,VA Loan
- Exclusions: See Sd
- Ownership: Private
- Road surface type: Paved