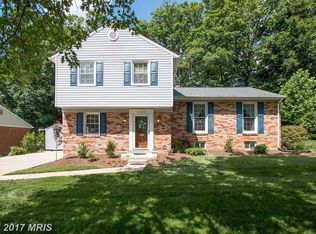Unparalleled views! Remodeled Louisiana Colonial 5BR/4BA home welcomes you with a marble foyer leading to a formal living room with fireplace. The glassed-in breakfast room, sun room and master bedroom all have majestic views of the golf course. The expanded and finished lower level has a family room, rec room, 2 additional potential bedrooms and more! Multiple decks off the back overlooking yard!
This property is off market, which means it's not currently listed for sale or rent on Zillow. This may be different from what's available on other websites or public sources.

