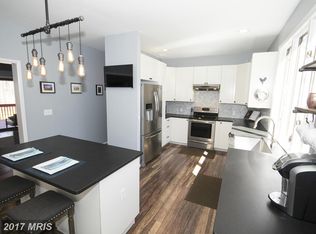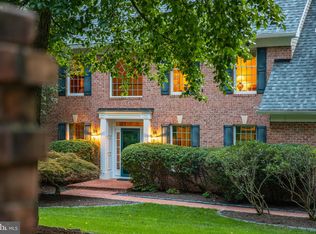Perfectly picturesque! The handsome brick-front Colonial is beautifully nestled within a gorgeous mature tree arbor while still availing a large, flat yard for sport, games, bbqs, parties and more! A dramatic 2-story Foyer greets you, revealing glowing hardwood floors throughout the Main Level, beautiful classic millwork, 9-foot+ ceilings and plenty of natural light! Generously-proportioned living spaces include a Main Level Study and a spacious eat-in Kitchen w/ attractive 42" maple cabinetry, granite counters and a substantial center island w/ breakfast bar that flows openly into the large Family Room w/ fireplace. Gorgeous molding throughout with transom windows above doors. Upstairs has wide hallways and substantial room sizes persist, offering a bright and airy Owners' Suite w/ cathedral ceiling, dual walk-ins and Primary Bath w/ jacuzzi tub PLUS a secondary Bedroom Suite w/ walk-in and recently renovated EnSuite Bath! The fully finished Lower Level can meet whatever your lifestyle needs require: In-Law/Au-Pere Quarters? Game/Recreation Space? Entertaining Area? With a Kitchenette, Full Bath, fireplace and Bonus Room....this inviting home really does have exactly what you want and everything you need! Telsa ready charger, New Architectural Roof- 2020, New garage openers and doors- 2021, New Water Heater- 2019, New Sump Pump- 2021, New water treatment system- 2018.
This property is off market, which means it's not currently listed for sale or rent on Zillow. This may be different from what's available on other websites or public sources.


