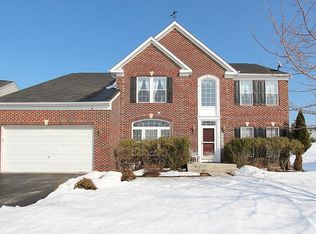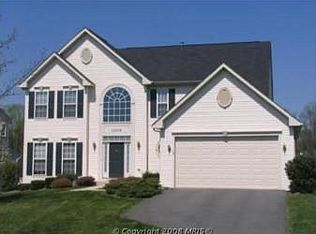Sold for $950,000
$950,000
14413 Autumn Crest Rd, Boyds, MD 20841
5beds
4,737sqft
Single Family Residence
Built in 2001
0.3 Acres Lot
$1,012,100 Zestimate®
$201/sqft
$4,977 Estimated rent
Home value
$1,012,100
$961,000 - $1.06M
$4,977/mo
Zestimate® history
Loading...
Owner options
Explore your selling options
What's special
OPEN SUNDAY 5/14 from 1:00 to 4:00 Discover the perfect blend of style, comfort, and convenience in this stunning 5-bedroom, 3.5-bathroom single-family home located in The Vistas at Woodcliffe Park community of Boyds, MD. This beautiful home offers over 5,700 square feet and boasts elegant finishes, hardwood floors, and abundant natural light throughout. As you step inside, you'll be welcomed by a grand foyer that leads to a formal living room and a dining room perfect for hosting guests. The main level also features a spacious family room with 2 story ceilings and a gas fireplace, a second staircase, a half bathroom, and a laundry room. The gourmet kitchen features stainless steel appliances, granite countertops, an island, and plenty of cabinet space. A sunny breakfast/sunroom area and access to the deck complete the main level. Upstairs, you'll find 4 spacious bedrooms, including an impressive primary suite with a large walk-in closet and a luxurious en-suite bathroom. The walkout lower level provides additional living space and includes a large rec room, an additional 5th bedroom, and a full bathroom, offering endless possibilities for entertaining guests, or even a home office. Situated in a highly desirable community, this home is just minutes away from a variety of recreational opportunities, including parks, trails, and golf courses. Shopping and dining options are also within easy reach, while commuter routes such as I-270 and the MARC train station make commuting a breeze. With all the beautiful updates, this home offers the perfect setting for relaxation and entertainment. Priced to sell, this exceptional home is a rare find and won't last long on the market. Don't miss the opportunity to make it yours and schedule your visit today!"
Zillow last checked: 8 hours ago
Listing updated: June 12, 2023 at 06:14am
Listed by:
John P. R. Lee 301-264-6577,
RE/MAX Success,
Listing Team: Crawford & Lee Team Realtors
Bought with:
Yury Garamyan, 659250
Jason Mitchell Group
Source: Bright MLS,MLS#: MDMC2091398
Facts & features
Interior
Bedrooms & bathrooms
- Bedrooms: 5
- Bathrooms: 4
- Full bathrooms: 3
- 1/2 bathrooms: 1
- Main level bathrooms: 1
Basement
- Area: 2271
Heating
- Forced Air, Heat Pump, Zoned, Natural Gas, Electric
Cooling
- Central Air, Electric, Solar Photovoltaic
Appliances
- Included: Microwave, Dishwasher, Disposal, Dryer, Exhaust Fan, Oven/Range - Gas, Refrigerator, Stainless Steel Appliance(s), Cooktop, Washer, Gas Water Heater, Water Heater
- Laundry: Main Level, Washer In Unit, Dryer In Unit
Features
- Additional Stairway, Breakfast Area, Built-in Features, Ceiling Fan(s), Chair Railings, Combination Dining/Living, Crown Molding, Double/Dual Staircase, Dining Area, Family Room Off Kitchen, Floor Plan - Traditional, Formal/Separate Dining Room, Eat-in Kitchen, Kitchen Island, Pantry, Primary Bath(s), Recessed Lighting, Soaking Tub, Sound System, Bathroom - Stall Shower, Bathroom - Tub Shower, Upgraded Countertops, Walk-In Closet(s), 9'+ Ceilings, 2 Story Ceilings, Dry Wall, Vaulted Ceiling(s)
- Flooring: Carpet, Ceramic Tile, Engineered Wood, Wood
- Doors: Insulated, Six Panel, French Doors, Sliding Glass
- Windows: Casement, Double Pane Windows, Energy Efficient, Low Emissivity Windows, Insulated Windows, Replacement, Screens
- Basement: Connecting Stairway,Full,Drainage System,Finished,Heated,Improved,Interior Entry,Exterior Entry,Concrete,Rear Entrance,Space For Rooms,Sump Pump,Walk-Out Access,Windows
- Number of fireplaces: 1
- Fireplace features: Gas/Propane, Heatilator, Mantel(s)
Interior area
- Total structure area: 5,783
- Total interior livable area: 4,737 sqft
- Finished area above ground: 3,512
- Finished area below ground: 1,225
Property
Parking
- Total spaces: 4
- Parking features: Garage Faces Front, Garage Door Opener, Inside Entrance, Asphalt, Driveway, Attached, On Street
- Attached garage spaces: 2
- Uncovered spaces: 2
Accessibility
- Accessibility features: 2+ Access Exits
Features
- Levels: Three
- Stories: 3
- Patio & porch: Deck
- Pool features: Community
- Has view: Yes
- View description: Trees/Woods
- Frontage type: Road Frontage
Lot
- Size: 0.30 Acres
- Features: Adjoins - Open Space, Backs - Open Common Area, Backs - Parkland, Cul-De-Sac, No Thru Street, PUD, Rear Yard, Front Yard
Details
- Additional structures: Above Grade, Below Grade
- Parcel number: 160603222910
- Zoning: PD2
- Special conditions: Standard
Construction
Type & style
- Home type: SingleFamily
- Architectural style: Colonial
- Property subtype: Single Family Residence
Materials
- Blown-In Insulation, CPVC/PVC, Frame, Stick Built, Vinyl Siding
- Foundation: Active Radon Mitigation, Concrete Perimeter
- Roof: Architectural Shingle
Condition
- Very Good
- New construction: No
- Year built: 2001
Details
- Builder name: Ryan Homes
Utilities & green energy
- Electric: 200+ Amp Service, 120/240V, Circuit Breakers, Photovoltaics Third-Party Owned, Underground
- Sewer: Public Sewer
- Water: Public
- Utilities for property: Underground Utilities, Broadband, Fiber Optic
Green energy
- Energy generation: PV Solar Array(s) Leased
Community & neighborhood
Security
- Security features: Carbon Monoxide Detector(s), Smoke Detector(s)
Community
- Community features: Pool
Location
- Region: Boyds
- Subdivision: The Vistas At Woodcliffe Park
HOA & financial
HOA
- Has HOA: Yes
- HOA fee: $70 monthly
- Amenities included: Baseball Field, Basketball Court, Bike Trail, Clubhouse, Common Grounds, Fencing, Jogging Path, Party Room, Meeting Room, Pool, Tot Lots/Playground
- Services included: Common Area Maintenance, Pool(s), Recreation Facility, Reserve Funds, Trash
- Association name: THE VISTAS COMMUNITY ASSOCIATION, INC.
Other
Other facts
- Listing agreement: Exclusive Right To Sell
- Listing terms: FHA,Conventional,Cash,VA Loan
- Ownership: Fee Simple
- Road surface type: Black Top, Paved
Price history
| Date | Event | Price |
|---|---|---|
| 6/9/2023 | Sold | $950,000+5.8%$201/sqft |
Source: | ||
| 5/15/2023 | Pending sale | $898,000$190/sqft |
Source: | ||
| 5/11/2023 | Listed for sale | $898,000+23%$190/sqft |
Source: | ||
| 7/18/2016 | Sold | $730,000+0%$154/sqft |
Source: Public Record Report a problem | ||
| 6/9/2016 | Pending sale | $729,900$154/sqft |
Source: Fairfax Realty Advantage #MC9666986 Report a problem | ||
Public tax history
| Year | Property taxes | Tax assessment |
|---|---|---|
| 2025 | $11,839 +10.2% | $883,700 +5.2% |
| 2024 | $10,743 +4.4% | $839,800 +4.9% |
| 2023 | $10,289 +8% | $800,567 +5.2% |
Find assessor info on the county website
Neighborhood: 20841
Nearby schools
GreatSchools rating
- 6/10Spark M. Matsunaga Elementary SchoolGrades: K-5Distance: 1.4 mi
- 9/10Kingsview Middle SchoolGrades: 6-8Distance: 1.1 mi
- 7/10Northwest High SchoolGrades: 9-12Distance: 1.9 mi
Schools provided by the listing agent
- Elementary: Spark M. Matsunaga
- Middle: Kingsview
- High: Northwest
- District: Montgomery County Public Schools
Source: Bright MLS. This data may not be complete. We recommend contacting the local school district to confirm school assignments for this home.
Get pre-qualified for a loan
At Zillow Home Loans, we can pre-qualify you in as little as 5 minutes with no impact to your credit score.An equal housing lender. NMLS #10287.
Sell for more on Zillow
Get a Zillow Showcase℠ listing at no additional cost and you could sell for .
$1,012,100
2% more+$20,242
With Zillow Showcase(estimated)$1,032,342

