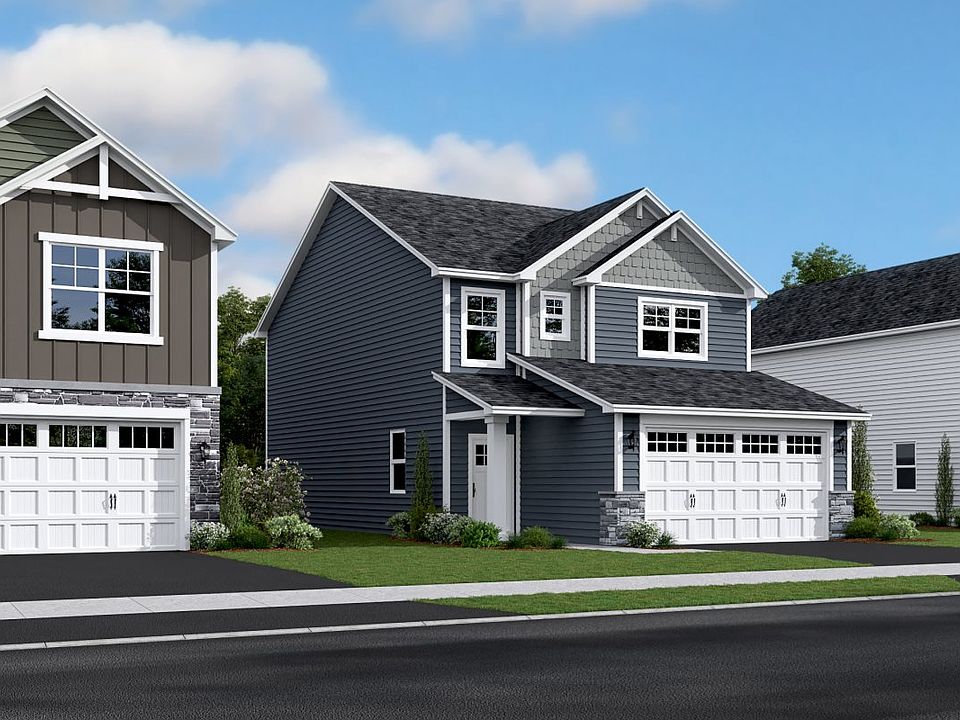Home is under construction and will be complete in July! Ask about savings up to $5,000 when using Seller's Preferred Lender! This elegant new two-story end unit townhome offers a versatile lower level. The first floor features an open design among a family room for get-togethers, a dining room for meals of every occasion and a kitchen for inspired cooking. Upstairs, three bedrooms including the owner’s suite provide personal retreats for family members. Rosemount is a peaceful and comfortable city with lots to offer its residents, including natural sites such as Pine Bend Bluffs, local parks and great restaurants. Includes Lennar's home automation features and full HOA maintenance for lawn care, snow removal, garbage/recycling, community irrigation and access/upkeep of future amenities to make homeownership life as easy as possible.
Active
$358,286
14412 Allerton Way, Rosemount, MN 55068
3beds
1,719sqft
Townhouse Side x Side
Built in 2025
2,613 sqft lot
$-- Zestimate®
$208/sqft
$280/mo HOA
- 28 days
- on Zillow |
- 250 |
- 11 |
Zillow last checked: 7 hours ago
Listing updated: April 29, 2025 at 11:20am
Listed by:
Lennar Minnesota 952-373-0485,
Lennar Sales Corp
Source: NorthstarMLS as distributed by MLS GRID,MLS#: 6695739
Travel times
Schedule tour
Select your preferred tour type — either in-person or real-time video tour — then discuss available options with the builder representative you're connected with.
Select a date
Facts & features
Interior
Bedrooms & bathrooms
- Bedrooms: 3
- Bathrooms: 3
- Full bathrooms: 1
- 3/4 bathrooms: 1
- 1/2 bathrooms: 1
Rooms
- Room types: Dining Room, Family Room, Kitchen, Bedroom 1, Bedroom 2, Bedroom 3
Bedroom 1
- Level: Upper
- Area: 221 Square Feet
- Dimensions: 13x17
Bedroom 2
- Level: Upper
- Area: 130 Square Feet
- Dimensions: 13x10
Bedroom 3
- Level: Upper
- Area: 110 Square Feet
- Dimensions: 10x11
Dining room
- Level: Main
- Area: 81 Square Feet
- Dimensions: 9X9
Family room
- Level: Main
- Area: 285 Square Feet
- Dimensions: 15x19
Kitchen
- Level: Main
- Area: 108 Square Feet
- Dimensions: 9X12
Heating
- Forced Air
Cooling
- Central Air
Appliances
- Included: Air-To-Air Exchanger, Dishwasher, Disposal, Electric Water Heater, ENERGY STAR Qualified Appliances, Humidifier, Microwave, Range, Refrigerator, Stainless Steel Appliance(s)
Features
- Basement: None
- Number of fireplaces: 1
- Fireplace features: Electric, Family Room
Interior area
- Total structure area: 1,719
- Total interior livable area: 1,719 sqft
- Finished area above ground: 1,719
- Finished area below ground: 0
Video & virtual tour
Property
Parking
- Total spaces: 2
- Parking features: Attached, Asphalt, Garage Door Opener
- Attached garage spaces: 2
- Has uncovered spaces: Yes
- Details: Garage Dimensions (19x21), Garage Door Height (7), Garage Door Width (16)
Accessibility
- Accessibility features: No Stairs External
Features
- Levels: Two
- Stories: 2
- Patio & porch: Patio
- Pool features: None
- Fencing: None
Lot
- Size: 2,613 sqft
- Features: Sod Included in Price
Details
- Foundation area: 779
- Parcel number: TBD
- Zoning description: Residential-Single Family
Construction
Type & style
- Home type: Townhouse
- Property subtype: Townhouse Side x Side
- Attached to another structure: Yes
Materials
- Brick/Stone, Vinyl Siding, Frame
- Roof: Age 8 Years or Less,Asphalt
Condition
- Age of Property: 0
- New construction: Yes
- Year built: 2025
Details
- Builder name: LENNAR
Utilities & green energy
- Gas: Natural Gas
- Sewer: City Sewer/Connected
- Water: City Water/Connected
Community & HOA
Community
- Subdivision: Talamore : Liberty Collection
HOA
- Has HOA: Yes
- Services included: Maintenance Structure, Hazard Insurance, Lawn Care, Maintenance Grounds, Professional Mgmt, Trash, Snow Removal
- HOA fee: $280 monthly
- HOA name: Associa Minnesota
- HOA phone: 763-225-6400
Location
- Region: Rosemount
Financial & listing details
- Price per square foot: $208/sqft
- Date on market: 4/1/2025
- Date available: 07/24/2025
About the community
The Liberty Collection offers new townhomes for sale at the Talamore master-planned community in Rosemount, MN. The local area is in close reach of numerous regional parks for year-round recreational activities. Just east is Downtown Rosemount where there are lots of shops, restaurants and entertainment options. Located in the Twin Cities metropolitan area, residents have accessible commutes to Minneapolis and St. Paul for work or pleasures.
Source: Lennar Homes

