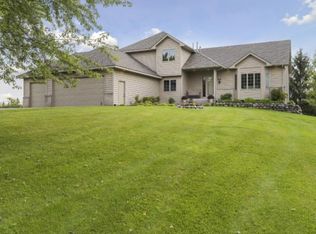Closed
$485,000
14411 Ranch Rd NW, Elk River, MN 55330
4beds
2,168sqft
Single Family Residence
Built in 1992
4.19 Acres Lot
$490,900 Zestimate®
$224/sqft
$2,774 Estimated rent
Home value
$490,900
$447,000 - $530,000
$2,774/mo
Zestimate® history
Loading...
Owner options
Explore your selling options
What's special
Amazing opportunity to own a beautiful home set on 4.2 acres on a creek with 2 spacious out buildings. Features: 4 bedrooms, 48ft x 30ft heated work shop, 48ft x 20ft pole building (with a 14ft door), 11ft vaulted ceilings, stainless steel appliances, gas fireplace, rear deck, compliant septic system, storage in the lower level,new carpet in 2020, drain tile system, spacious yard w/ abundant wild life and more!
Zillow last checked: 8 hours ago
Listing updated: January 08, 2025 at 11:01pm
Listed by:
David J Doran 651-246-8987,
eXp Realty,
Chad Schwendeman 218-831-4663
Bought with:
Lynn Chheang
Edina Realty, Inc.
Source: NorthstarMLS as distributed by MLS GRID,MLS#: 6466132
Facts & features
Interior
Bedrooms & bathrooms
- Bedrooms: 4
- Bathrooms: 2
- Full bathrooms: 1
- 3/4 bathrooms: 1
Bedroom 1
- Level: Upper
- Area: 180 Square Feet
- Dimensions: 15x12
Bedroom 2
- Level: Upper
- Area: 110 Square Feet
- Dimensions: 11x10
Bedroom 3
- Level: Upper
- Area: 90 Square Feet
- Dimensions: 10x9
Bedroom 4
- Level: Lower
- Area: 99 Square Feet
- Dimensions: 11x9
Other
- Level: Lower
- Area: 299 Square Feet
- Dimensions: 23x13
Dining room
- Level: Main
- Area: 132 Square Feet
- Dimensions: 12x11
Family room
- Level: Lower
- Area: 286 Square Feet
- Dimensions: 22x13
Foyer
- Level: Main
- Area: 88 Square Feet
- Dimensions: 11x8
Garage
- Level: Main
- Area: 960 Square Feet
- Dimensions: 48x20
Kitchen
- Level: Main
- Area: 156 Square Feet
- Dimensions: 13x12
Laundry
- Level: Lower
- Area: 2541 Square Feet
- Dimensions: 231x11
Living room
- Level: Main
- Area: 224 Square Feet
- Dimensions: 16x14
Workshop
- Level: Main
- Area: 1440 Square Feet
- Dimensions: 48x30
Heating
- Forced Air
Cooling
- Central Air
Appliances
- Included: Dishwasher, Dryer, Microwave, Range, Refrigerator, Washer
Features
- Basement: Drain Tiled,Partially Finished
- Number of fireplaces: 1
- Fireplace features: Gas
Interior area
- Total structure area: 2,168
- Total interior livable area: 2,168 sqft
- Finished area above ground: 1,568
- Finished area below ground: 299
Property
Parking
- Total spaces: 12
- Parking features: Attached, Detached, Garage, Heated Garage, Multiple Garages, RV Access/Parking
- Attached garage spaces: 12
- Details: Garage Dimensions (Numerous)
Accessibility
- Accessibility features: None
Features
- Levels: Four or More Level Split
- Patio & porch: Deck
- Waterfront features: Creek/Stream
Lot
- Size: 4.19 Acres
- Dimensions: 330 x 556
Details
- Additional structures: Pole Building, Workshop
- Foundation area: 1136
- Parcel number: 101124101
- Zoning description: Residential-Single Family
Construction
Type & style
- Home type: SingleFamily
- Property subtype: Single Family Residence
Materials
- Brick/Stone, Vinyl Siding
- Roof: Asphalt
Condition
- Age of Property: 33
- New construction: No
- Year built: 1992
Utilities & green energy
- Electric: Circuit Breakers
- Gas: Natural Gas
- Sewer: Septic System Compliant - Yes
- Water: Well
Community & neighborhood
Location
- Region: Elk River
HOA & financial
HOA
- Has HOA: No
Price history
| Date | Event | Price |
|---|---|---|
| 1/8/2024 | Sold | $485,000+1.1%$224/sqft |
Source: | ||
| 12/15/2023 | Pending sale | $479,900$221/sqft |
Source: | ||
| 12/6/2023 | Listed for sale | $479,900$221/sqft |
Source: | ||
Public tax history
| Year | Property taxes | Tax assessment |
|---|---|---|
| 2024 | $4,518 0% | $413,430 -2.6% |
| 2023 | $4,520 +12% | $424,400 +5.8% |
| 2022 | $4,036 +2.4% | $401,267 +35.2% |
Find assessor info on the county website
Neighborhood: 55330
Nearby schools
GreatSchools rating
- 8/10Meadowvale Elementary SchoolGrades: K-5Distance: 3.7 mi
- 6/10Vandenberge Middle SchoolGrades: 6-8Distance: 4.6 mi
- 8/10Elk River Senior High SchoolGrades: 9-12Distance: 4.8 mi
Get a cash offer in 3 minutes
Find out how much your home could sell for in as little as 3 minutes with a no-obligation cash offer.
Estimated market value$490,900
Get a cash offer in 3 minutes
Find out how much your home could sell for in as little as 3 minutes with a no-obligation cash offer.
Estimated market value
$490,900
